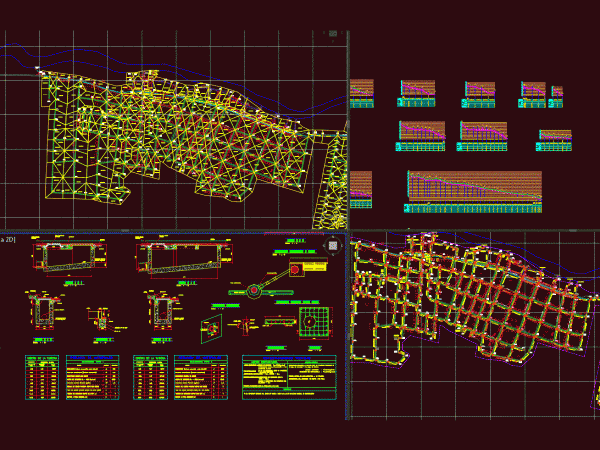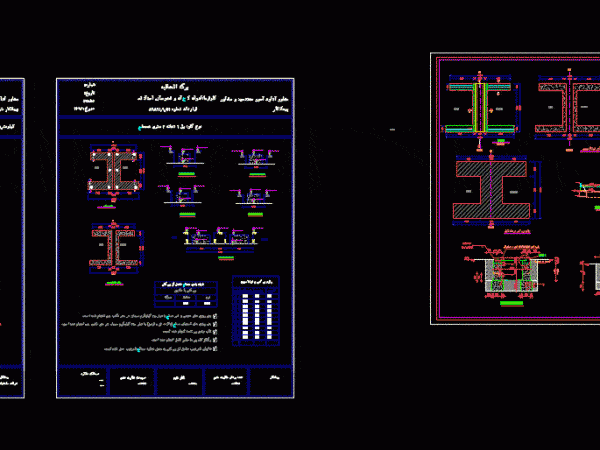
Storm Sewer DWG Block for AutoCAD
DESIGN STORM SEWER SYSTEM IN THE TOWN OF SAN LUIS pambil; Consists of the following: IMPLEMENTATION AREAS OF CONTRIBUTION PLANIMETRY DOWNLOAD PROFILES Drawing labels, details, and other text information extracted…

DESIGN STORM SEWER SYSTEM IN THE TOWN OF SAN LUIS pambil; Consists of the following: IMPLEMENTATION AREAS OF CONTRIBUTION PLANIMETRY DOWNLOAD PROFILES Drawing labels, details, and other text information extracted…

General Planimetria – parcelario – 2D Drawing labels, details, and other text information extracted from the CAD file: magnetic, arb, arb, arb, arb, sol, sol, ace, ace, cer, pan, qso,…

Details – specifications – sizing – Construction courts – Iran Drawing labels, details, and other text information extracted from the CAD file: down, êåñçä, hnhvi vhi aivshcd hsjhk rl, hnhvi…

Solid trap – Ground – Court Drawing labels, details, and other text information extracted from the CAD file (Translated from Spanish): service yard, low level, kitchen, stay, receiver, bath, dinning…

Solids and grease trap for sanitary discharge lines of business (Restaurants, Pollerias, etc.) to prevent such waste clogging the general sewerage network Drawing labels, details, and other text information extracted…
