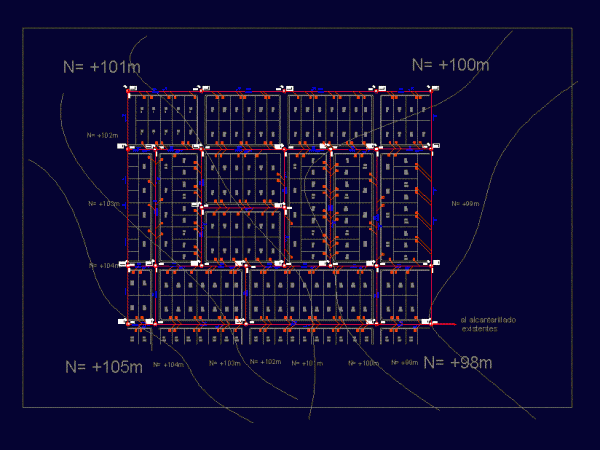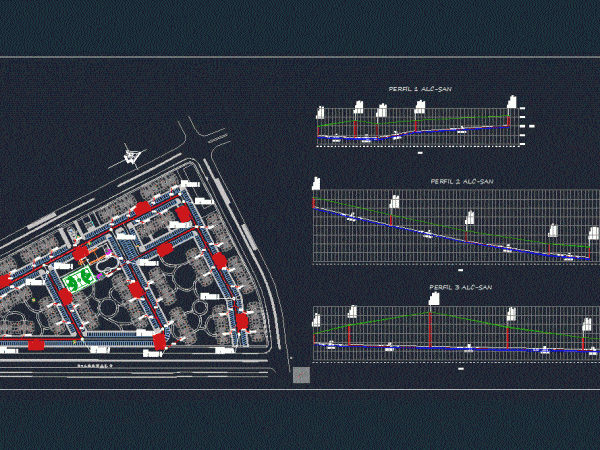
Sewerage DWG Detail for AutoCAD
DEVELOPMENT OF A SEWER AND DETAILS AND CUTS THE ESTATE IS THE SAME LEVEL WITH THIS AND EVERY LIVING WITH ITS FACILITIES Drawing labels, details, and other text information extracted…

DEVELOPMENT OF A SEWER AND DETAILS AND CUTS THE ESTATE IS THE SAME LEVEL WITH THIS AND EVERY LIVING WITH ITS FACILITIES Drawing labels, details, and other text information extracted…

Collectors Sewerage networks; Sections and Details. Gated Condominium. Drawing labels, details, and other text information extracted from the CAD file (Translated from Spanish): bath, cleanliness, cellar, bath, via, tower, Communal…

LOCATION; RED WATER, SEWER SYSTEM; LONGITUDINAL PROFILE; SECTION ROAD BOXES DETAILS Drawing labels, details, and other text information extracted from the CAD file (Translated from Spanish): Max., Max., Max., Max.,…

Detail manhole – Details – specifications – sizing – Construction cuts Drawing labels, details, and other text information extracted from the CAD file (Translated from Spanish): Esc., cut, cut, ventilation,…

Health project of water and wastewater. Drawing labels, details, and other text information extracted from the CAD file (Translated from Spanish): Cap c.c., sidewalk, Pdte., C.c., Concrete tile, concrete, date,…
