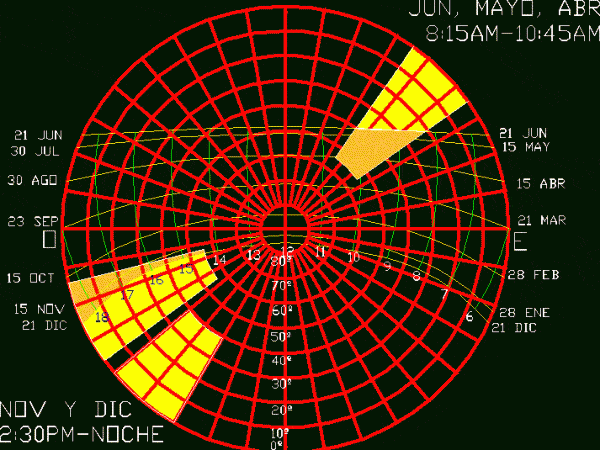
Stereographic Chart DWG Block for AutoCAD
Stereographic chart to analyze the shadows they cast housing about a point at a specific time as the month to have an optimal architectural design. Raw text data extracted from…

Stereographic chart to analyze the shadows they cast housing about a point at a specific time as the month to have an optimal architectural design. Raw text data extracted from…
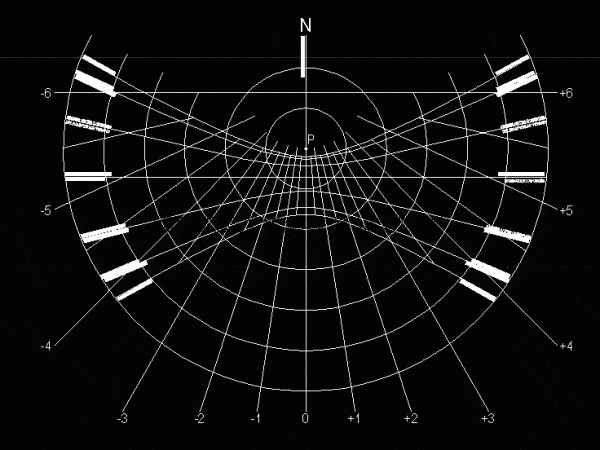
is a diagram to calculate shadows and eaves of buildings in the area of ??Rosario, Santa Fe, Argentina Drawing labels, details, and other text information extracted from the CAD file…
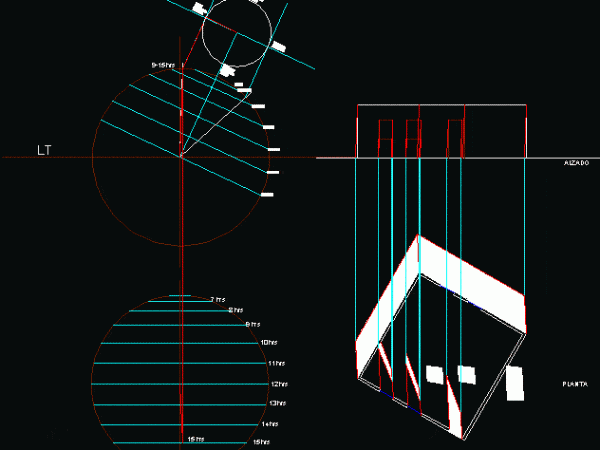
Latitude 22 ° N; provides the shadows in plan and elevation, it provides illustrative graphical representation. Drawing labels, details, and other text information extracted from the CAD file (Translated from…
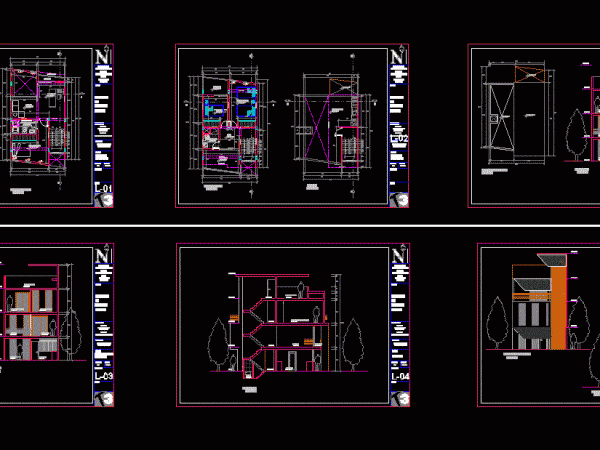
Interest plants – sections – facades with shadows – dimensions – specification Drawing labels, details, and other text information extracted from the CAD file (Translated from Spanish): bedroom, college, private,…
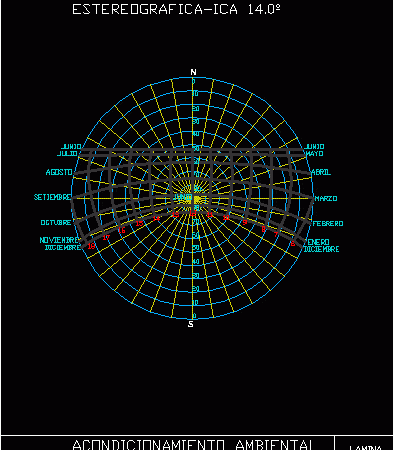
Sterographic projection of shadows for Ica, Peru, Latitude 14 degrees Drawing labels, details, and other text information extracted from the CAD file (Translated from Spanish): June, environmental conditioning, architecture facuilty,…
