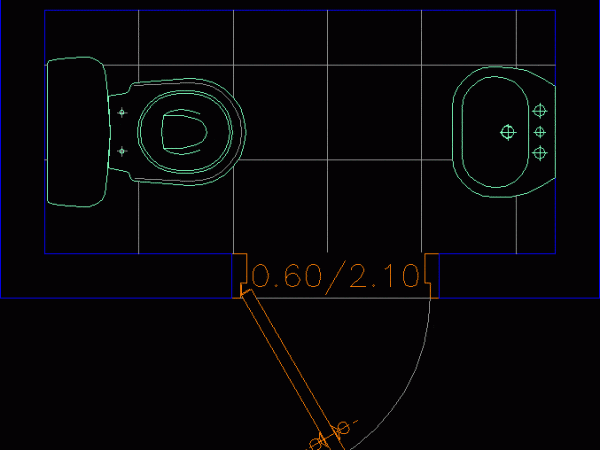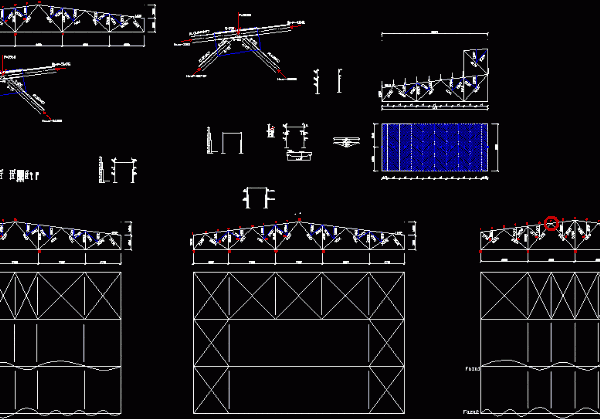
Typical Sanitary 172x082m DWG Block for AutoCAD
Sanitary typical minimum dimension of rectangular shape 1.72X0.82 m. consists of a sink and a toilet, with the side door of 0.60×2.10 m, ideal for shops, offices and lounges Raw…

Sanitary typical minimum dimension of rectangular shape 1.72X0.82 m. consists of a sink and a toilet, with the side door of 0.60×2.10 m, ideal for shops, offices and lounges Raw…

IT’S A WELL DONE PROJECT LOCATED IN THE CENTER OF TIRANA AND IT IS A REGULAR GEOMETRIC SHAPE Drawing labels, details, and other text information extracted from the CAD file…

Structural drawings of a warehouse – warehouse rectangular shape. The autocad file contains: – Ground foundation – mezzanine floor slab – Ground Cover – cover cuts and details – Structural…

Motion transmission mechanism comprising two or more gears in direct contact with each other can be classified by the shape and the way they are cut his teeth Drawing labels,…

PLANNING MEASURES OF TRUJILLO FACHADAS SIZE AND SHAPE WITH LOTS OF THEIR RESPECTIVE LEGEND Drawing labels, details, and other text information extracted from the CAD file (Translated from Spanish): street…
