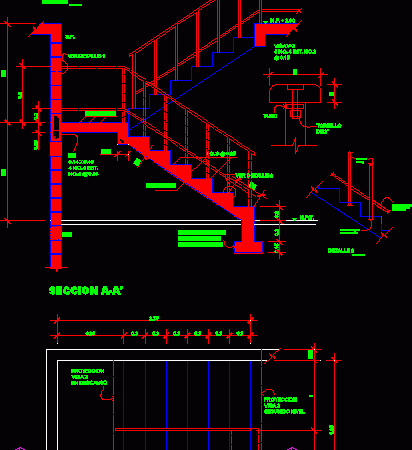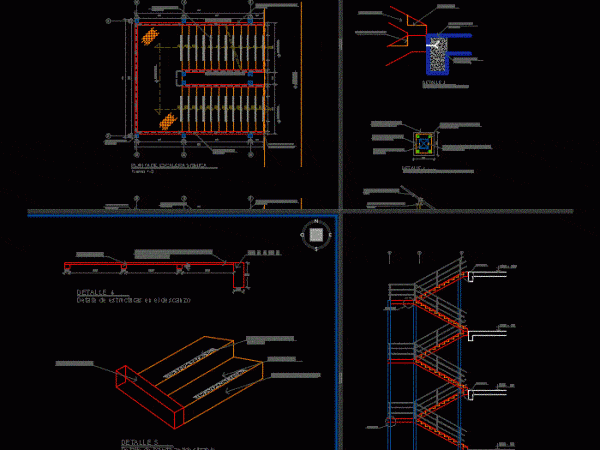
U Shaped Staircase DWG Plan for AutoCAD
CONSTRUCTION DETAILS, ELEVATION, SECTION , PLAN Drawing labels, details, and other text information extracted from the CAD file (Translated from Spanish): weld, projection beam second level, projection beam at rest,…




