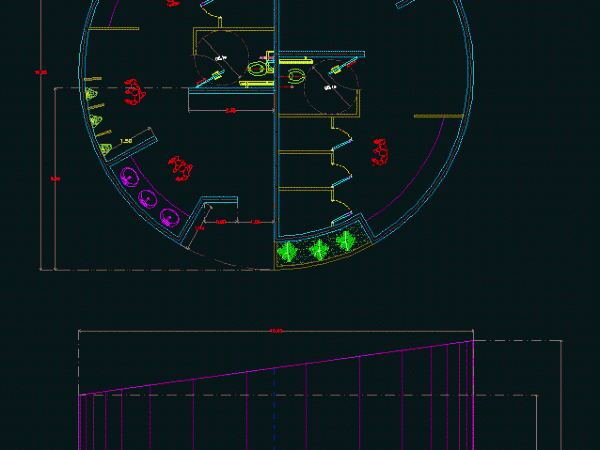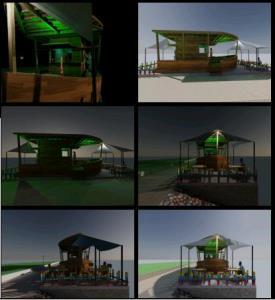
Circular Bath DWG Plan for AutoCAD
Bathroom Design Shaped Circular. Ladies and Gentlemen. Architectural plan and Main Facade Limited and furniture. Scale Raw text data extracted from CAD file: Language N/A Drawing Type Plan Category Bathroom,…

Bathroom Design Shaped Circular. Ladies and Gentlemen. Architectural plan and Main Facade Limited and furniture. Scale Raw text data extracted from CAD file: Language N/A Drawing Type Plan Category Bathroom,…

This is the design of a hexagonal shaped restaurant with central arena, dining area, kitchen area, administration offices, and restrooms. This design includes floor plans, and elevation, and sections. Language…

This is the perspective design of a restaurant on the beach type boat with tables and counter, this design includes perspective with space for table and waterfront. Language Spanish Drawing…
