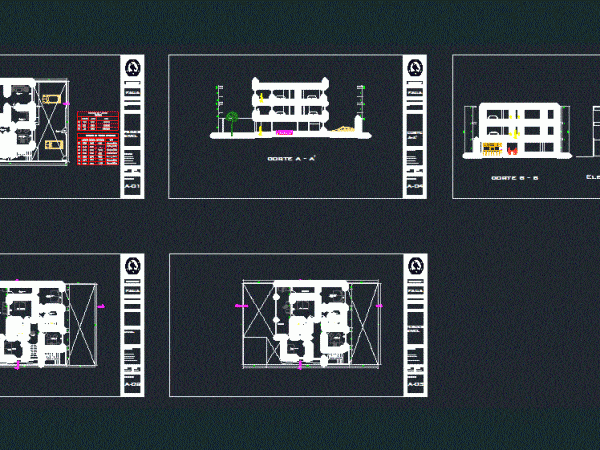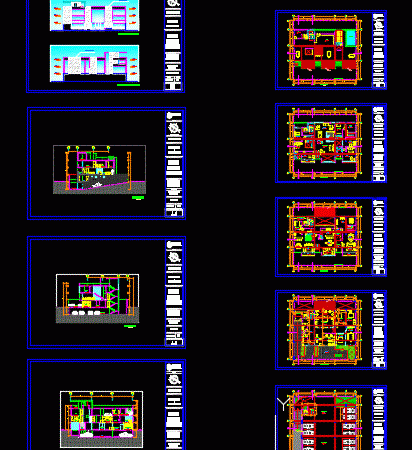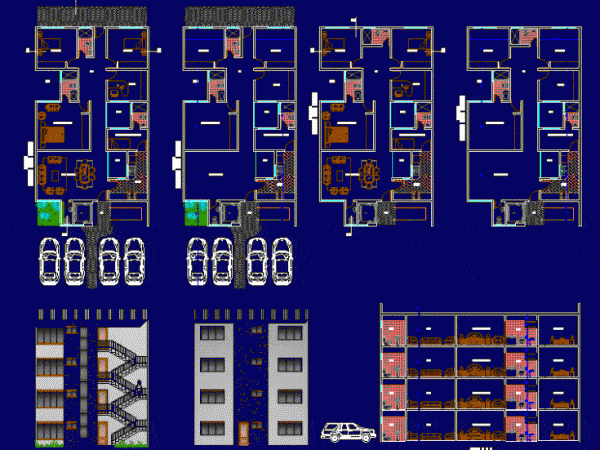
Detached House DWG Block for AutoCAD
Detached house of 3 levels; Urban featuring main rooms with shared bathrooms and service area; an inner courtyard with terraces; etc. Drawing labels, details, and other text information extracted from…

Detached house of 3 levels; Urban featuring main rooms with shared bathrooms and service area; an inner courtyard with terraces; etc. Drawing labels, details, and other text information extracted from…

Block 04 houses of 40 m2 each; shared party wall Drawing labels, details, and other text information extracted from the CAD file (Translated from Spanish): architectural floor, patio, kitchen, bathroom,…

It is a housing project which was designed for three architects with a study on the first floor and shared social area on the top level. The work consists arquitectónias…

HOUSING WITH THREE LEVELS rooms with shared bathrooms; Shower Rooms; A MINIDEPATAMENTO AND COMMERCIAL – PLANTS – CORTES Drawing labels, details, and other text information extracted from the CAD file…

4 levels – bedroom suite, two single bedrooms with shared bathroom, kitchen, living, dining room, study and employed dependence. Floor – cut – facade – Drawing labels, details, and other…
