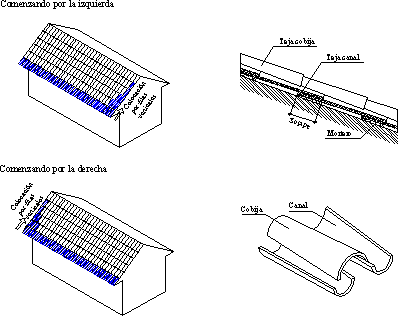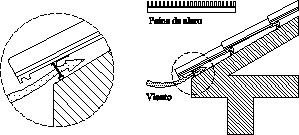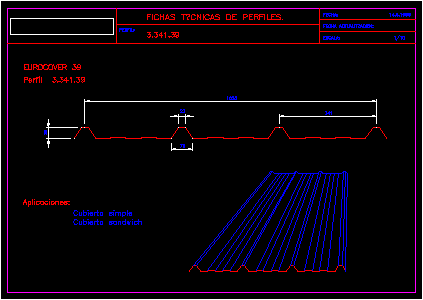
Arabian Tile DWG Detail for AutoCAD
Constructive details of roof with traditional arabian tiles Drawing labels, details, and other text information extracted from the CAD file (Translated from Spanish): Starting from the left, Blanket roof tile,…

Constructive details of roof with traditional arabian tiles Drawing labels, details, and other text information extracted from the CAD file (Translated from Spanish): Starting from the left, Blanket roof tile,…

Detail ov eaves Drawing labels, details, and other text information extracted from the CAD file (Translated from Spanish): Eyelash comb, wind Raw text data extracted from CAD file: Language Spanish…

Detail roof in 3d with tiles and wooden brackets Drawing labels, details, and other text information extracted from the CAD file (Translated from Spanish): Projects, Ocotlan site, Celanese s.a., Proy….

Deck roof in perspective Drawing labels, details, and other text information extracted from the CAD file (Translated from Spanish): Profiles., date:, Date update:, scale:, Applications:, profile:, Eurocover, profile, Simple cover,…

Beams support of wroughts Drawing labels, details, and other text information extracted from the CAD file (Translated from Galician): Armor cast, Armor for negatives, Twist, Swirling, Link armor, Support detail,…
