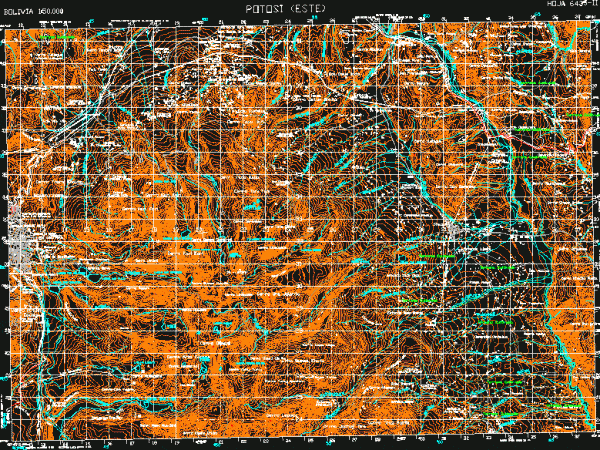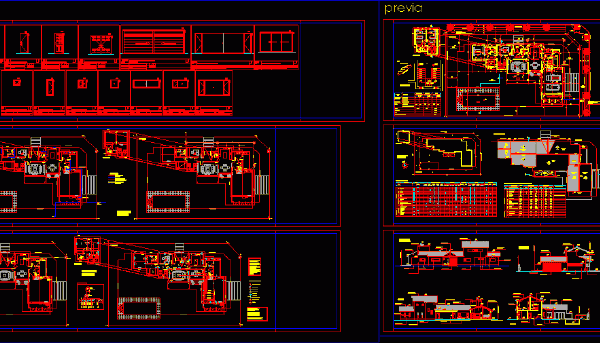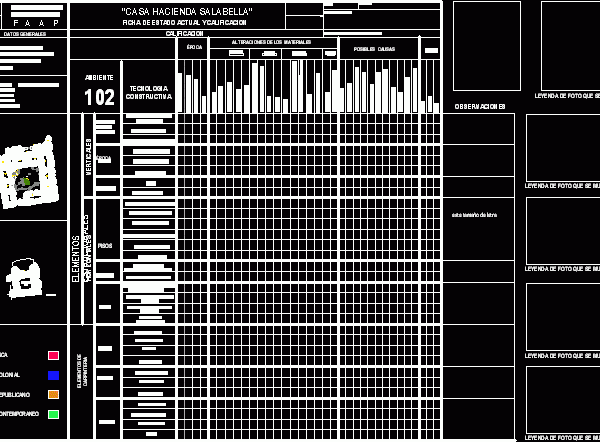
Potosi DWG Block for AutoCAD
Mapa Topographyc of Potosi city .Sheet 6435 – II Fuente Original IGM (Instituto Geográfico Militar) Scale 1: 50.000 Coordinate UTM. Datum PSAD – 56 Drawing labels, details, and other text…

Mapa Topographyc of Potosi city .Sheet 6435 – II Fuente Original IGM (Instituto Geográfico Militar) Scale 1: 50.000 Coordinate UTM. Datum PSAD – 56 Drawing labels, details, and other text…

Floor – cut – facade – sheet terminations – form openings Drawing labels, details, and other text information extracted from the CAD file (Translated from Spanish): lm., in., lm., thermal…

24j sheet – iv – are Drawing labels, details, and other text information extracted from the CAD file (Translated from Bulgarian): qda., del, mount, qda., carrizal, qda., orobel, qda. el,…

Qualification sheet – File Drawing labels, details, and other text information extracted from the CAD file (Translated from Spanish): university of san antonio abad del cusco, the property, of the…

Sheet finishes. doors; windows; floors; heavens and windows Drawing labels, details, and other text information extracted from the CAD file (Translated from Spanish): draft:, owner:, Location:, single family Home, ok,…
