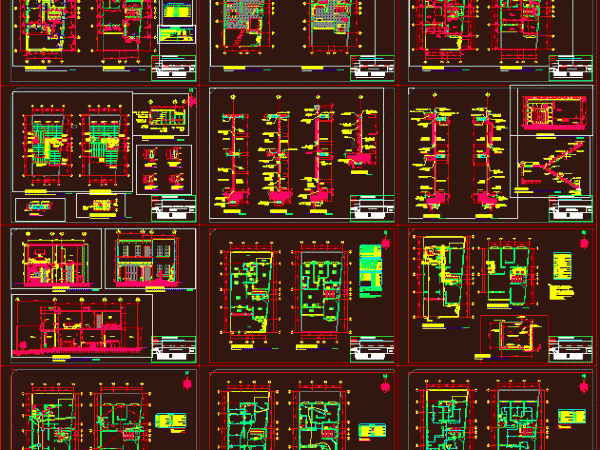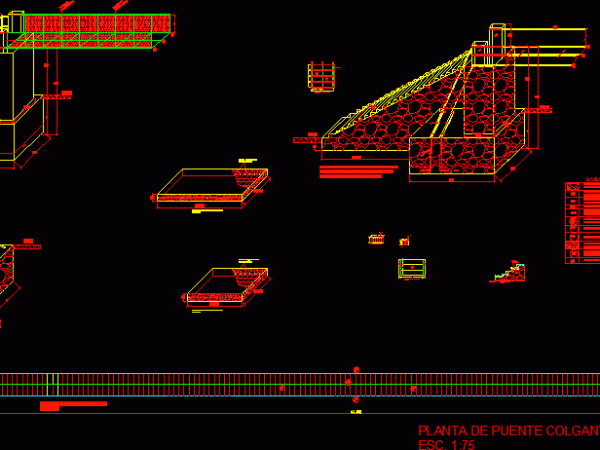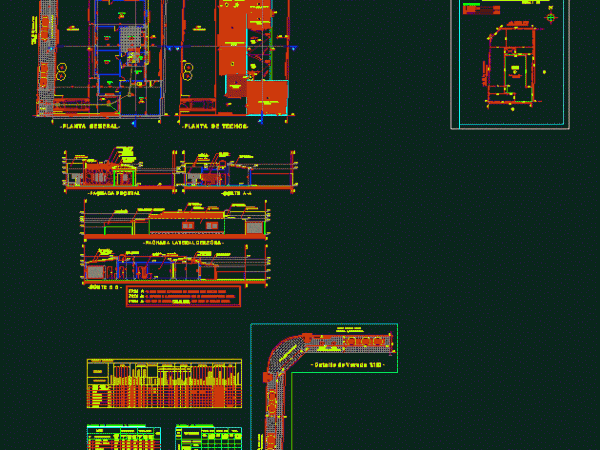
House 2 Levels DWG Detail for AutoCAD
HOUSE WITH COLONIAL DETAILS IN JOCOTENANGO – GUATEMALA ; SET PLANES WITH 12 SHEETS; ARCHITECTURE; STRUCTURES; INSTALLATIONS , DETAILS Drawing labels, details, and other text information extracted from the CAD…

HOUSE WITH COLONIAL DETAILS IN JOCOTENANGO – GUATEMALA ; SET PLANES WITH 12 SHEETS; ARCHITECTURE; STRUCTURES; INSTALLATIONS , DETAILS Drawing labels, details, and other text information extracted from the CAD…

Project with the corresponding elevation of the suspension bridge, details and profile sections and elevations; presentation sheets in the same file Drawing labels, details, and other text information extracted from…

Solution of a loft to a height of 2.0 m. for greater use of area; made with blacksmithing and carpentry through plywood sheets, laminate flooring and drywall finished lower, with…

Is a residential housing project including Architectural flat sheets; structural; Electric; health; gas installation. – Plants – sections – elevations – details Drawing labels, details, and other text information extracted…

Architectural plans. Cortes. Views. Sheets lighting and ventilation and silhouette of surfaces Drawing labels, details, and other text information extracted from the CAD file (Translated from Spanish): garage, storage room,…
