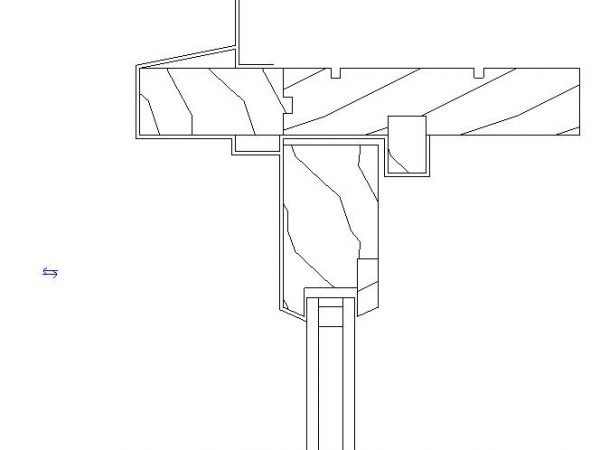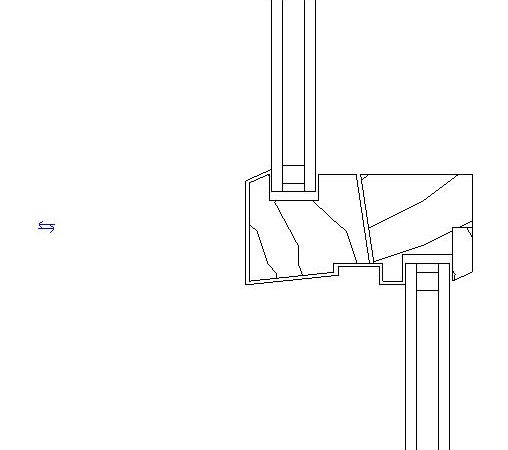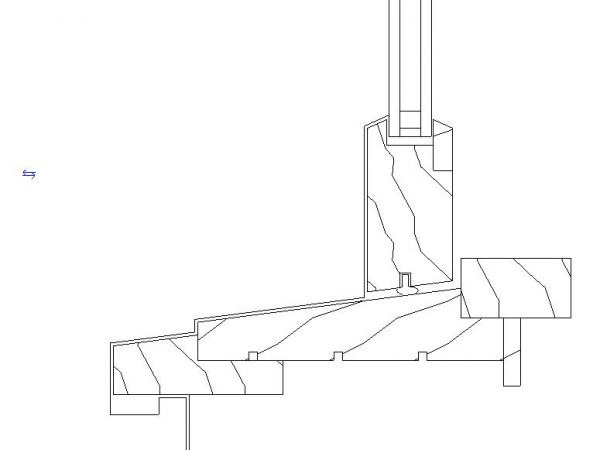
Window 2D DWG Detail for AutoCAD
Window – 2D – Generic – Constructive Detail – Aluminium sash window of 2 sheets with paneling – initial end Language English Drawing Type Detail Category Doors & Windows Additional…

Window – 2D – Generic – Constructive Detail – Aluminium sash window of 2 sheets with paneling – initial end Language English Drawing Type Detail Category Doors & Windows Additional…

Window – 2D – generic – Constructive Detail – Aluminium sash window of 2 sheets with paneling – Union Language English Drawing Type Detail Category Doors & Windows Additional Screenshots…

Window – 2D – Generic – Constructive Detail – Aluminium sash window of 2 sheets with paneling – Sill Language English Drawing Type Detail Category Doors & Windows Additional Screenshots…

DOUBLE SLIDING DOORS FOR CABINET Language English Drawing Type Block Category Doors & Windows Additional Screenshots File Type dwg Materials Measurement Units Metric Footprint Area Building Features Tags autocad, block,…

DETAILS CONSTRUCTION OF KITCHEN WITH DISTRIBUTION OF PCS. Sheets (1.22×2.44 x 12mm.) MDF and isometric 3D Drawing labels, details, and other text information extracted from the CAD file (Translated from…
