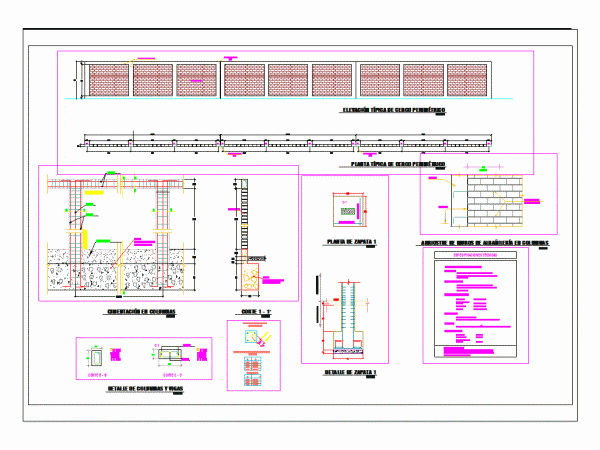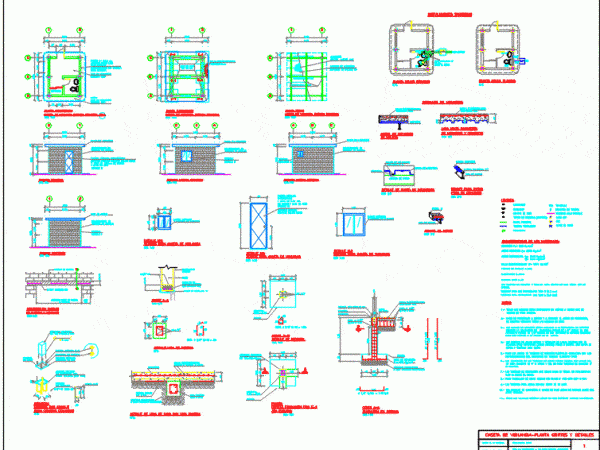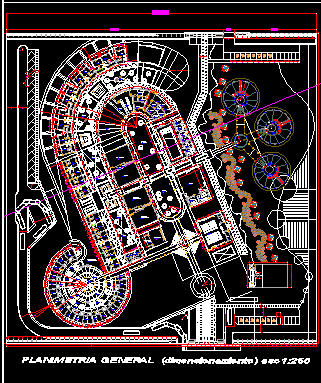
Fence Perimetric DWG Detail for AutoCAD
DETAIL MADE DURING PRACTICE PRE – PROFESSIONAL – plant – view – construction details Language Other Drawing Type Detail Category Doors & Windows Additional Screenshots File Type dwg Materials Measurement…

DETAIL MADE DURING PRACTICE PRE – PROFESSIONAL – plant – view – construction details Language Other Drawing Type Detail Category Doors & Windows Additional Screenshots File Type dwg Materials Measurement…

Project complete guardhouse for access to planning; industrial complex Language Other Drawing Type Full Project Category Doors & Windows Additional Screenshots File Type dwg Materials Measurement Units Metric Footprint Area…

Longhouse SOYAPANGO EL SALVADOR Language Other Drawing Type Block Category City Plans Additional Screenshots File Type dwg Materials Measurement Units Metric Footprint Area Building Features Tags autocad, block, center, city…

Retirement Project – Plants – Sections – Elevations – Details Language Other Drawing Type Full Project Category Hospital & Health Centres Additional Screenshots File Type dwg Materials Measurement Units Metric…

Retirement – Plant Language Other Drawing Type Block Category Hospital & Health Centres Additional Screenshots File Type dwg Materials Measurement Units Metric Footprint Area Building Features Tags abrigo, autocad, block,…
