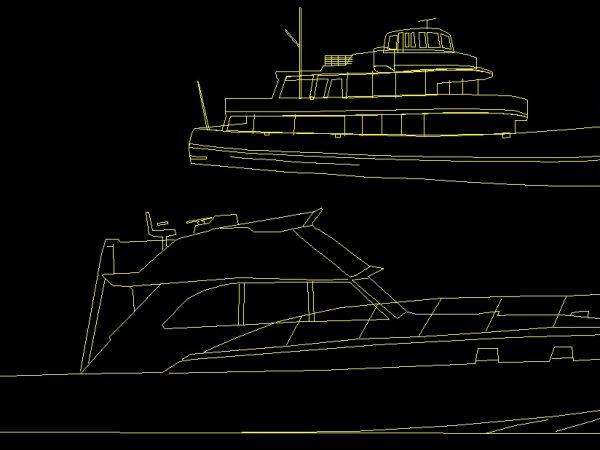
Integral Section Of Industrial Ship DWG Section for AutoCAD
Section by facade building 2 levels Drawing labels, details, and other text information extracted from the CAD file (Translated from Galician): See plane, Concrete template, Paste brest brand crest, Concrete…



