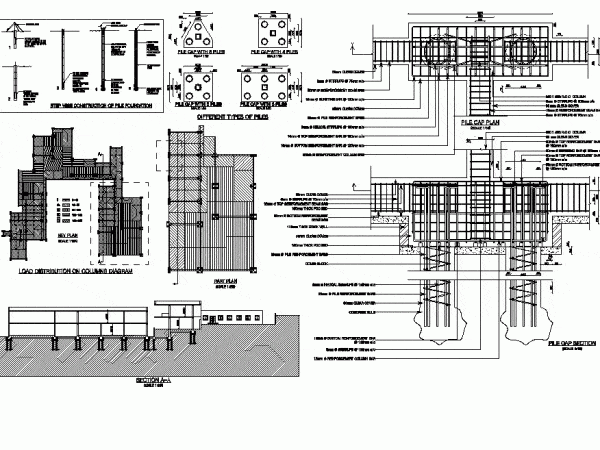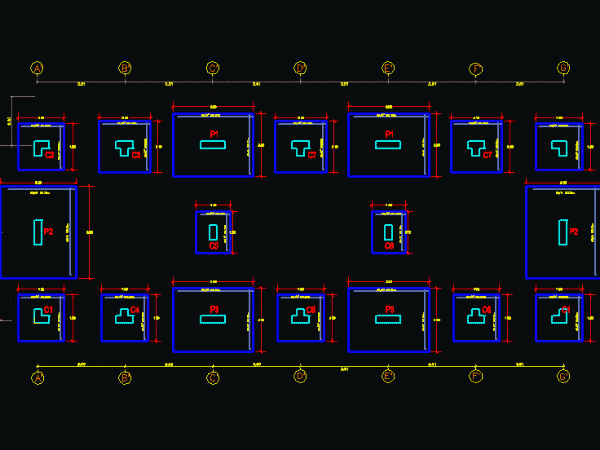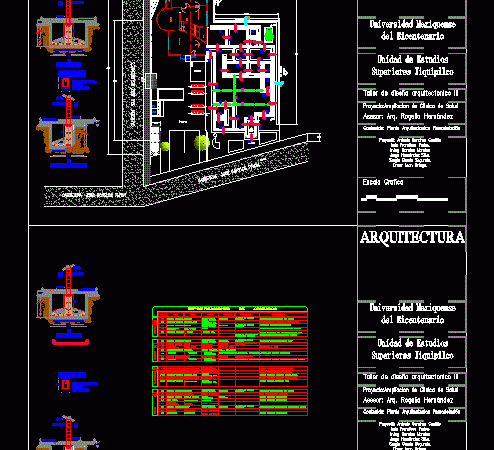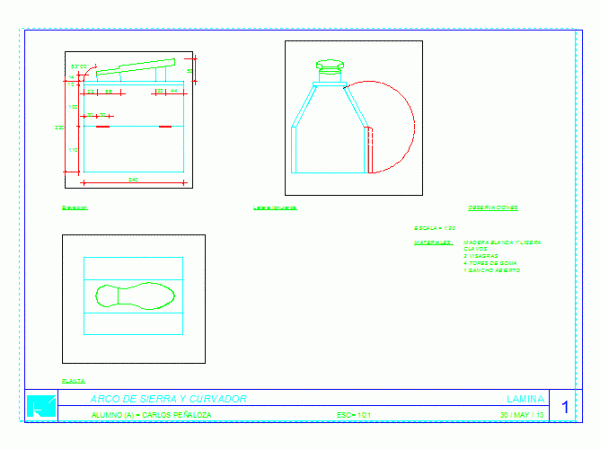
Pile Foundation DWG Detail for AutoCAD
precast and cast in situ – Details shoes Drawing labels, details, and other text information extracted from the CAD file: kitchen, storage, canteen, down, board room, waiting area, director’s room,…

precast and cast in situ – Details shoes Drawing labels, details, and other text information extracted from the CAD file: kitchen, storage, canteen, down, board room, waiting area, director’s room,…

Contains pre-dimensioning of shoes; pre sizing loosas beams and columns, plus a sheet of 3d claculos and completed edification; CONTAINS cuts elevations Drawing labels, details, and other text information extracted…

FLAT FOUNDATION SCHOOL; SHOES Raw text data extracted from CAD file: Language N/A Drawing Type Block Category Construction Details & Systems Additional Screenshots File Type dwg Materials Measurement Units Footprint…

Foundations of a health center with detail of shoes Drawing labels, details, and other text information extracted from the CAD file (Translated from Spanish): room, municipal delegation, waiting room, consulting…

Construction details equipment boots or shoes, which was built in wood. Drawing labels, details, and other text information extracted from the CAD file (Translated from Spanish): student carlos peñaloza, may,…
