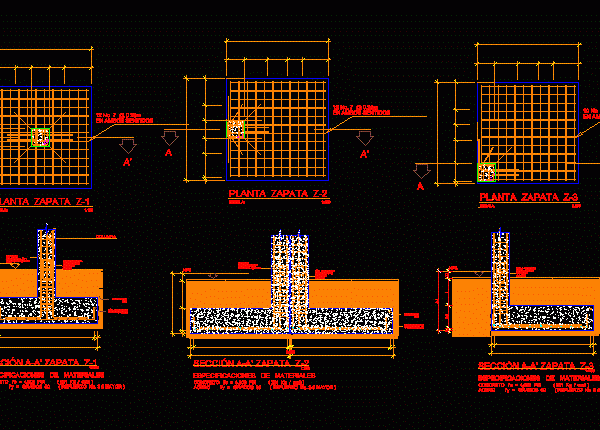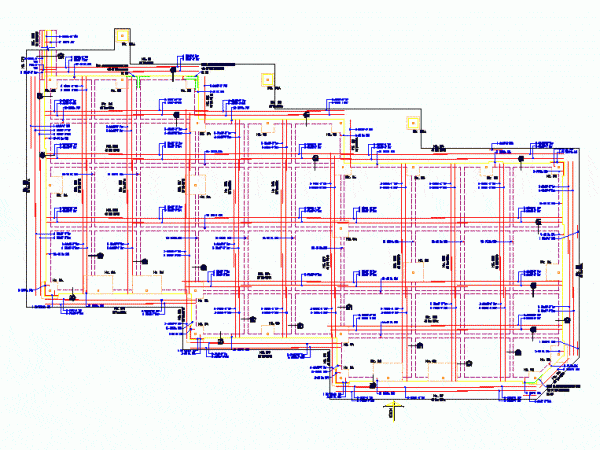
Detail Zapatas DWG Section for AutoCAD
Plano showing plant and section 3 different types of shoes; specifying the concrete and steel reinforced according design Drawing labels, details, and other text information extracted from the CAD file…

Plano showing plant and section 3 different types of shoes; specifying the concrete and steel reinforced according design Drawing labels, details, and other text information extracted from the CAD file…

Details – specifications – sizing – Construction cuts Drawing labels, details, and other text information extracted from the CAD file: unicode, unicode, n.t.n, solado, n.p.t, n.f.c, ver planta, n.t.n, solado,…

Distribution of the reinforcing bars in the cimentacin; marks beams; corner bars Drawing labels, details, and other text information extracted from the CAD file: ennis joslin and spid, dr. espada…

Detached house with cloths of structures and foundations – Footings Drawing labels, details, and other text information extracted from the CAD file (Translated from Spanish): variable, on reinforced foundation, variable,…

Types of footings for the foundations of a residence Drawing labels, details, and other text information extracted from the CAD file (Translated from Spanish): ground floor, low level, top floor,…
