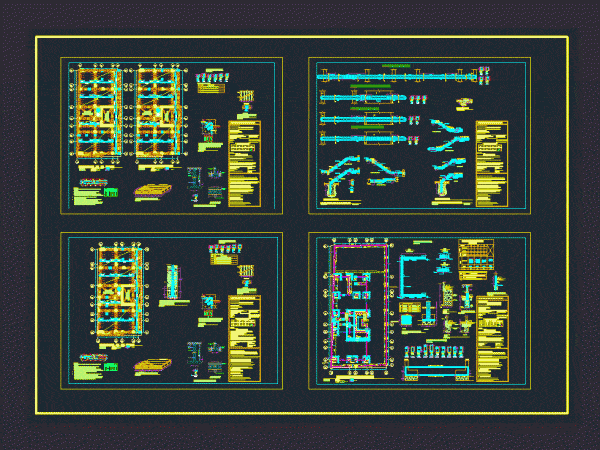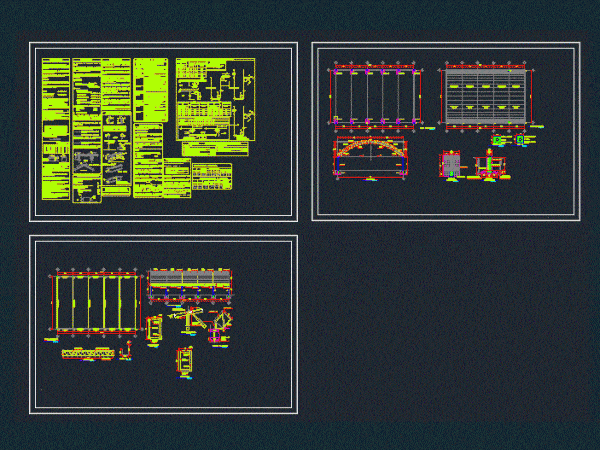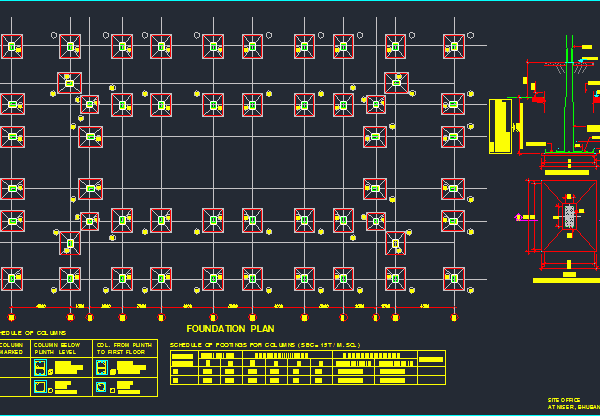
Multifamily Housing Structures DWG Detail for AutoCAD
Flat structures – Lightened slab – detail lightened – Development of beams – Detail of stairs – Footing – Details beams Foundation Drawing labels, details, and other text information extracted…

Flat structures – Lightened slab – detail lightened – Development of beams – Detail of stairs – Footing – Details beams Foundation Drawing labels, details, and other text information extracted…

Contains school plan; elevation; shoes; structures; details tile; sports platform, game details and foundations Drawing labels, details, and other text information extracted from the CAD file (Translated from Spanish): bb…

PLANT ARQ; STRUCTURAL; SPECIFICATIONS – ASSEMBLY OF SHOES; COLUMN ASSEMBLY. Drawing labels, details, and other text information extracted from the CAD file (Translated from Spanish): dimensions in, rolled, sheet, hooks…

Details Foundations – Plant Foundations and foundation details Drawing labels, details, and other text information extracted from the CAD file: typical detailing for s.s. beams, as mentioned in drg., g.i….

CLOSE THE ESRUCTURAL REFERS TO THE FOUNDATION, WHICH IS OBSERVED THE DESIGN OF THE SHOES, CORRIDOS FOUNDATION, AS WELL AS THE RESPECTIVE CONSTRUCTION DETAILS. IN THE BACKGROUND, YOU ARE THE…
