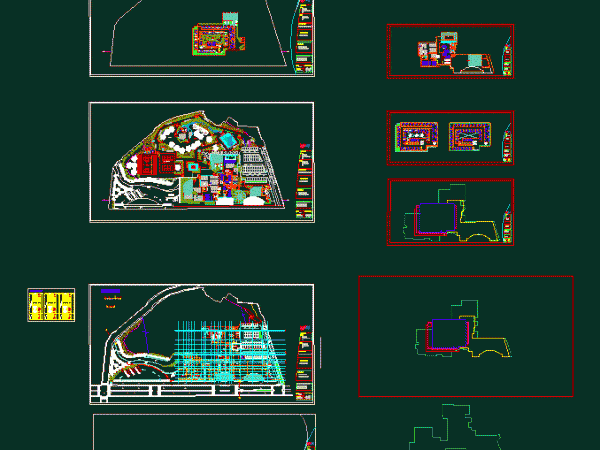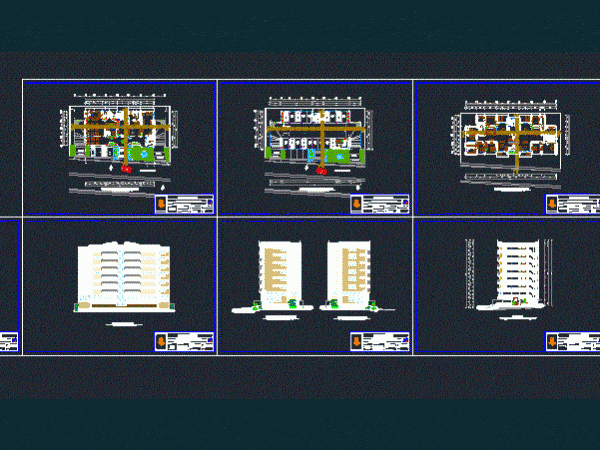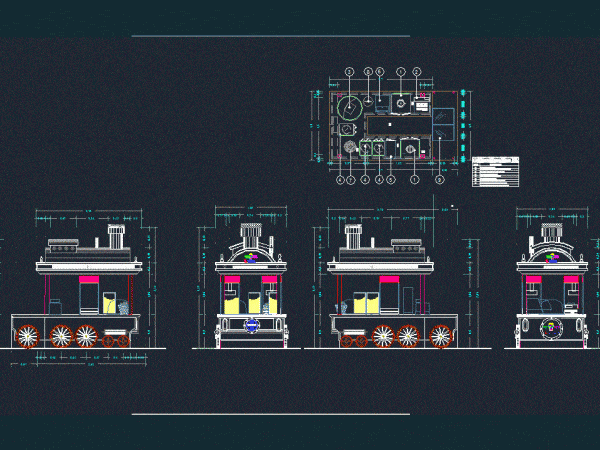
Flat Apartments – Shopping Center DWG Plan for AutoCAD
Containing floor plans; elevation; courts; and a shopping center Drawing labels, details, and other text information extracted from the CAD file (Translated from Spanish): stop, room, dining room, kitchen, laundry,…




