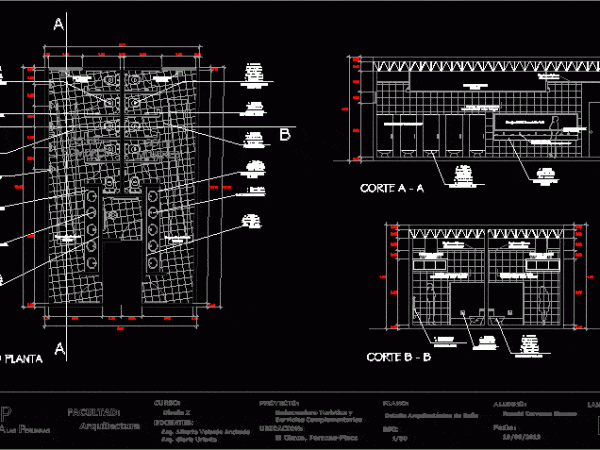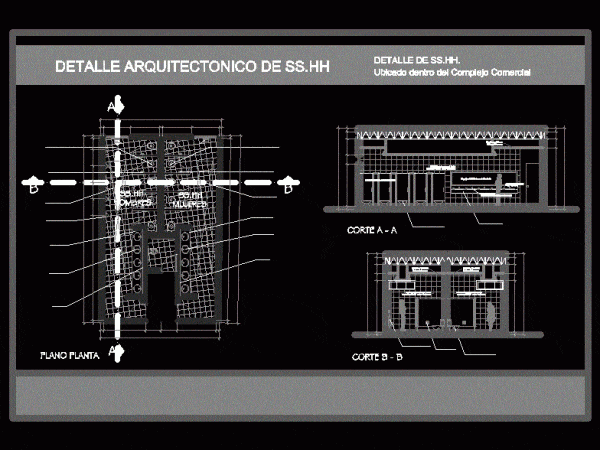
Architectural Detail Of Restrooms DWG Detail for AutoCAD
This file was developed for academic work can see detail of a bathroom located within a shopping complex, consisting of ground and 2 cuts Drawing labels, details, and other text…

This file was developed for academic work can see detail of a bathroom located within a shopping complex, consisting of ground and 2 cuts Drawing labels, details, and other text…

Plates mall. Construction detelles. Drawing labels, details, and other text information extracted from the CAD file (Translated from Spanish): volcano, see architecture, basement to the floor, license plate, verify dimensions…

This file was developed for an academic work; we can see the detail of SS.HH located within a shopping complex; consists of ground and 2 cuts Drawing labels, details, and…

Shopping Center Earthing System into concrete foundation; steel – galvanized rods; with execution details. Drawing labels, details, and other text information extracted from the CAD file (Translated from Romanian): assembly…

The file contains 11 structurally detailed drawings on a ship and shopping center project; shows the representation as well as the rules and specifications must contain a fully detailed structural…
