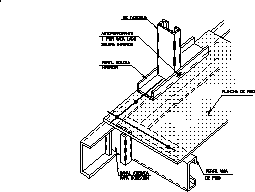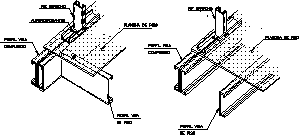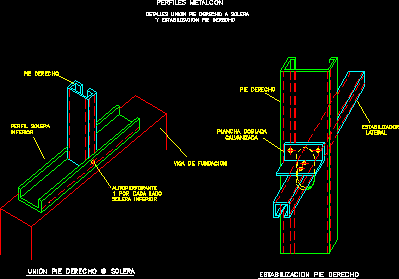
Steel Framing DWG Detail for AutoCAD
Detail Deck – Shore – Anchorage inter floor Drawing labels, details, and other text information extracted from the CAD file (Translated from Spanish): beam profile, floor, for connection, stiffened channel,…

Detail Deck – Shore – Anchorage inter floor Drawing labels, details, and other text information extracted from the CAD file (Translated from Spanish): beam profile, floor, for connection, stiffened channel,…

Detail anchorage shore – inter floor Drawing labels, details, and other text information extracted from the CAD file (Translated from Spanish): right foot, beam profile, compound, beam profile, floor, beam…

Slab shore Drawing labels, details, and other text information extracted from the CAD file (Translated from Spanish): barrote m., perpendicular direction, detail of cimbra, on deck, the godmothers will be…

Union shore – deck and shore stabilization Drawing labels, details, and other text information extracted from the CAD file (Translated from Spanish): structural engineering, way melipilla santiago, fax phone, cintac…

Details – specification – sizing – Construction cuts Drawing labels, details, and other text information extracted from the CAD file (Translated from Spanish): technical office, client:, work:, date, Dib., Rev.,…
