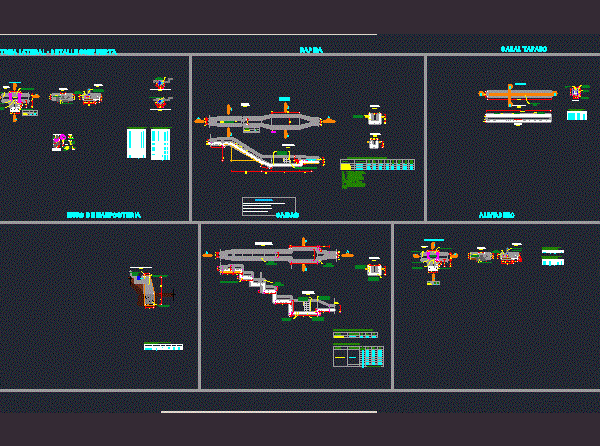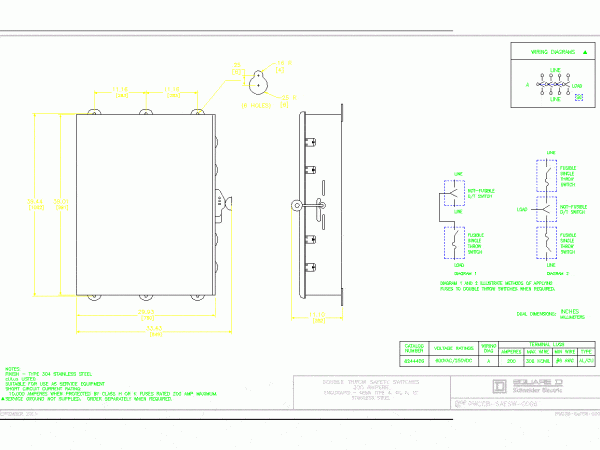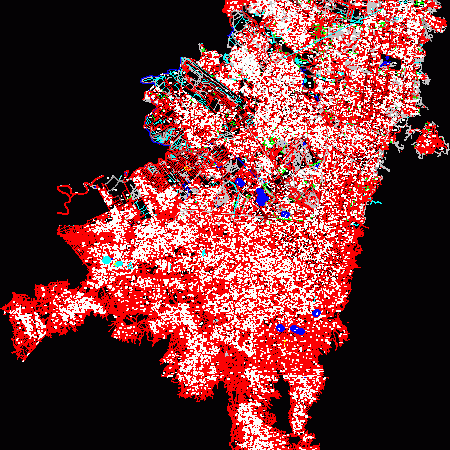
Structural Details Of A Multifamily Dwelling DWG Plan for AutoCAD
This is a shot of a multifamily dwelling structures, where the foundation found with their construction details, plus full lightened plan Drawing labels, details, and other text information extracted from…




