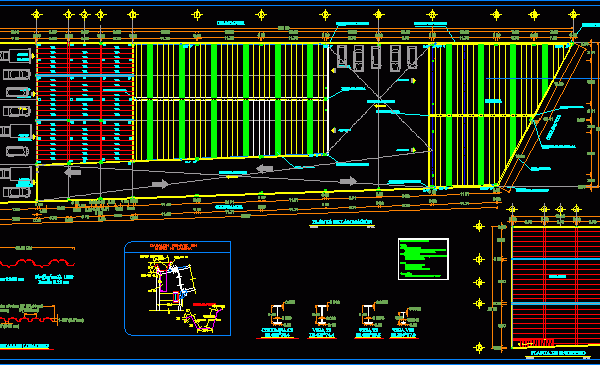
Details Armed Slab DWG Detail for AutoCAD
Plant show structural details of a coffered slab in mezanine and terrace Drawing labels, details, and other text information extracted from the CAD file (Translated from Spanish): scales, solid, slab,…

Plant show structural details of a coffered slab in mezanine and terrace Drawing labels, details, and other text information extracted from the CAD file (Translated from Spanish): scales, solid, slab,…

DETAILS OF THE PROPER PLACEMENT OF THE COVER PLATES OF A WAREHOUSE . SHOW DETAILS OF A STEEL COLUMNS. Drawing labels, details, and other text information extracted from the CAD…

Show construction details of manhole, cuts, etc. Drawing labels, details, and other text information extracted from the CAD file (Translated from Spanish): ing. rafael echevarría alfaro, revised, approved, my. frank…

In this paper we show construction details of a multiple bathroom for women Drawing labels, details, and other text information extracted from the CAD file (Translated from Spanish): oval lavatory,…

Drawings show as-built piles super-imposed on as-planned piles, after taking measurements on site. Then pile cap designs are customized for each pil, with the new cap designs based on the…
