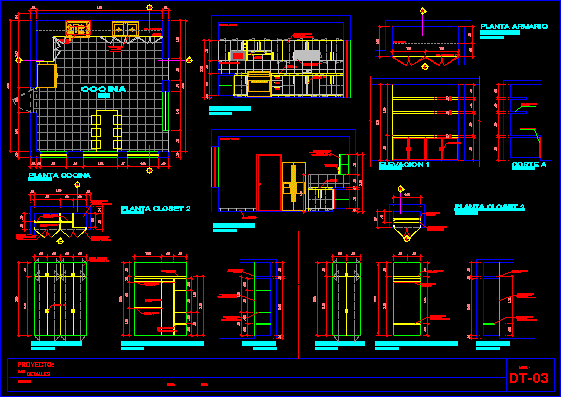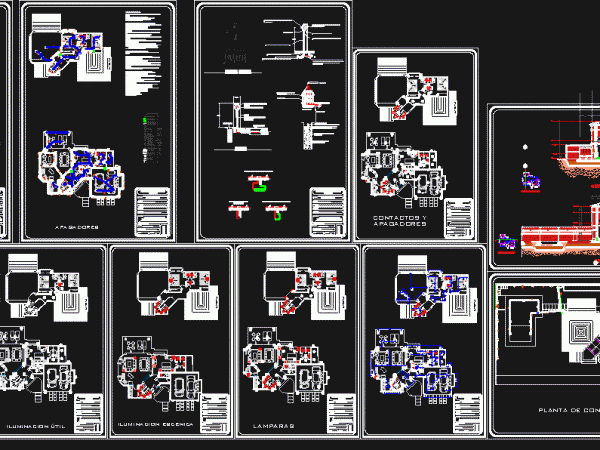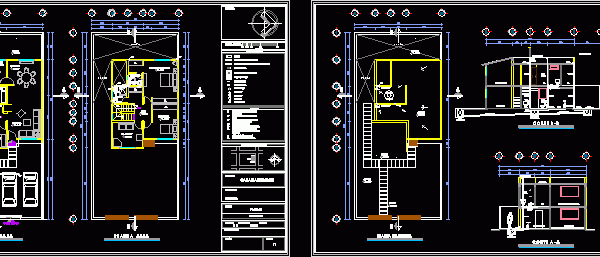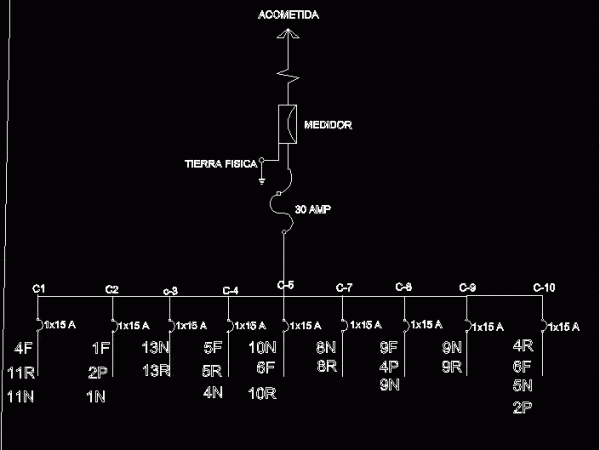
Details Kitchen Cabinets DWG Detail for AutoCAD
Show architectural details of a 22m2 kitchen with dining area included, detail of a locker room and 2 closets for bedrooms in a house. Drawing labels, details, and other text…

Show architectural details of a 22m2 kitchen with dining area included, detail of a locker room and 2 closets for bedrooms in a house. Drawing labels, details, and other text…

Drawing show a simple criterion for electric installation from a housing Drawing labels, details, and other text information extracted from the CAD file (Translated from Catalan): Eoch, Plant set, Tall…

sHOW SEVERAL KINDS OF CONCRETE LAUNDRY MAYOL PLATED Drawing labels, details, and other text information extracted from the CAD file (Translated from Spanish): plant, Dpto., cut, Celima ceramic wall, America…

PLANES WITH PLANTS AND SECTIONS SHOWING THE PIPES OF SANITARY INSTALLATION IN A HOUSING. THE PIPES SHOW THE THE THICKNESS AND ELBOWS USED TO CHANGE DIRECTION. CONTAIN THE SYMBOLOGY USED…

THE FILE SHOW AN ELECTRIC UNIFILAR DIAGRAM STARTING FROM THE POINT OF CONNECTION TO MULTIPLES CHARGES OR ITS CONSUMERS . Drawing labels, details, and other text information extracted from the…
