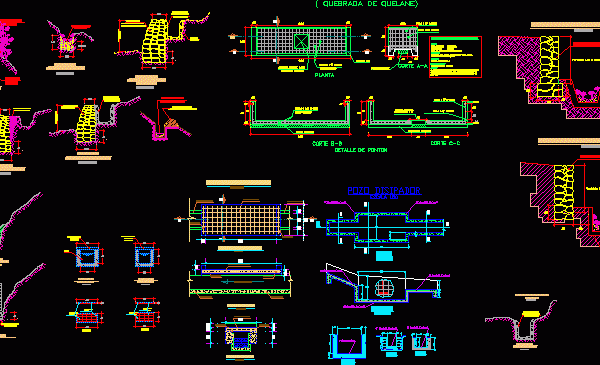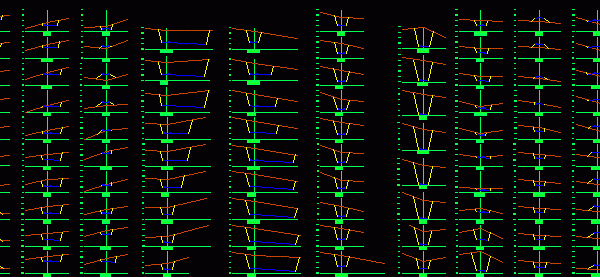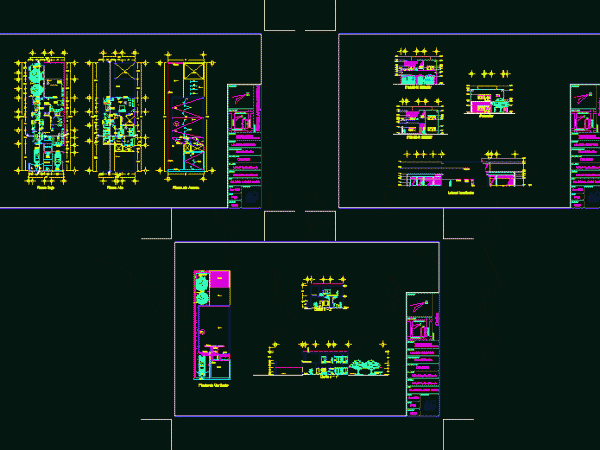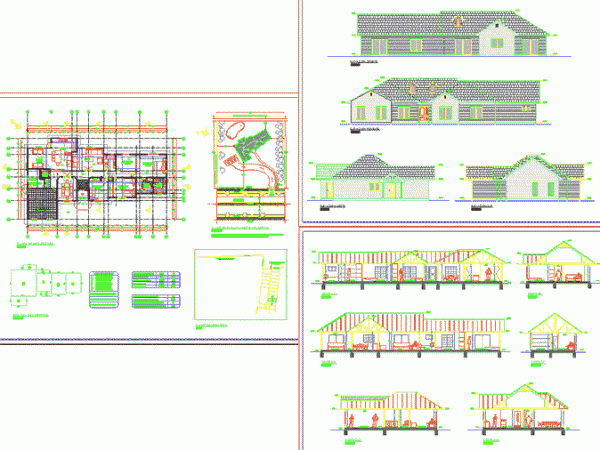
Map Details DWG Detail for AutoCAD
Show details presented in the many villages where small structures are required. Drawing labels, details, and other text information extracted from the CAD file (Translated from Spanish): agustin de, torata,…

Show details presented in the many villages where small structures are required. Drawing labels, details, and other text information extracted from the CAD file (Translated from Spanish): agustin de, torata,…

THE FILE SHOW SECTIONS OF ROAD TYPE Drawing labels, details, and other text information extracted from the CAD file (Translated from Spanish): plaza de la constitucion, former palace of the…

FILE WITH EXTENSION DWG SHOW THE DESIGN OF HOUSING TWO LEVELS AND THREE BEDROOMS Drawing labels, details, and other text information extracted from the CAD file (Translated from Spanish): plant,…

This project but a sample design show the characteristics that should have architectural plans to deliver a final designs ;contain all necessary symbology like: slopes; doors and windows measures, spaces…

File. Rar DWG files containing 3 where they show a single-family housing project of 210 m2 approx, Canadian style. The house was designed in Metalcon structure, cladding siding, and asphalt…
