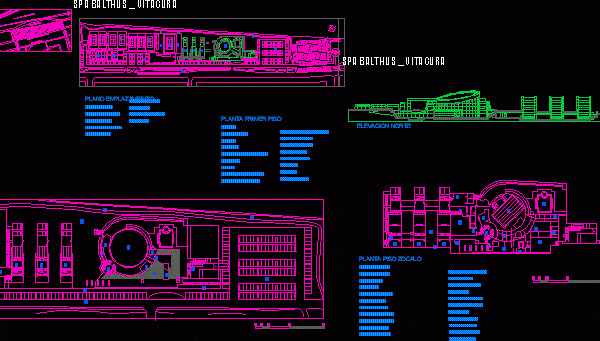
Luxurious Spa 2D DWG Design Elevation for AutoCAD
This is the design for a spa has kitchen, service patios, ramps, showers, medical area, swimming pool, hairdresser, service area, bar, sauna. You can see the floor plans and elevation…

This is the design for a spa has kitchen, service patios, ramps, showers, medical area, swimming pool, hairdresser, service area, bar, sauna. You can see the floor plans and elevation…

This is a five levels hotel, on the first level has shops, restrooms, laundry, maid’s room, cafeteria, bathrooms and dressing room for employees, rest rooms for employees, on the second…

A 3 storeys house with 4 bedrooms (2 of which are en-suite), toilets and bathrooms, dining room, kitchen with ding area, office, living room, on the top floor there’re 2…
