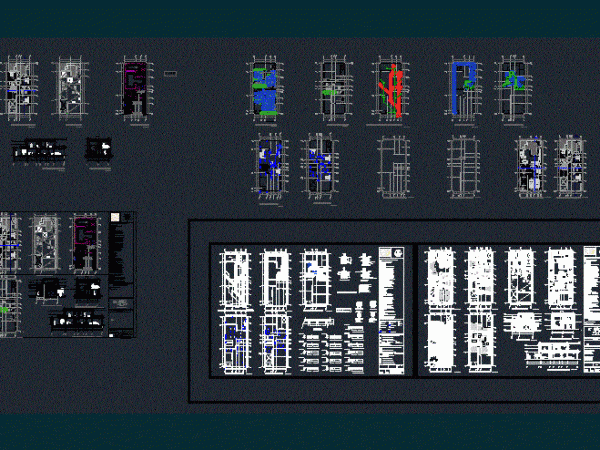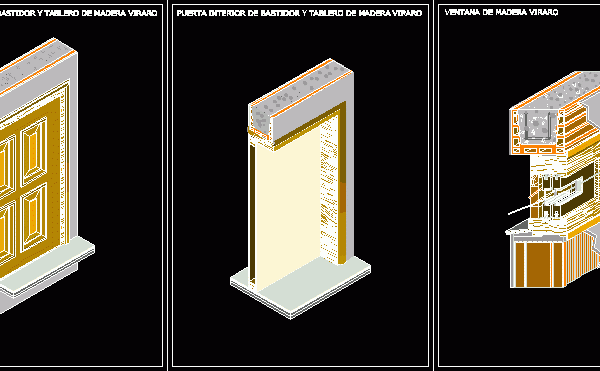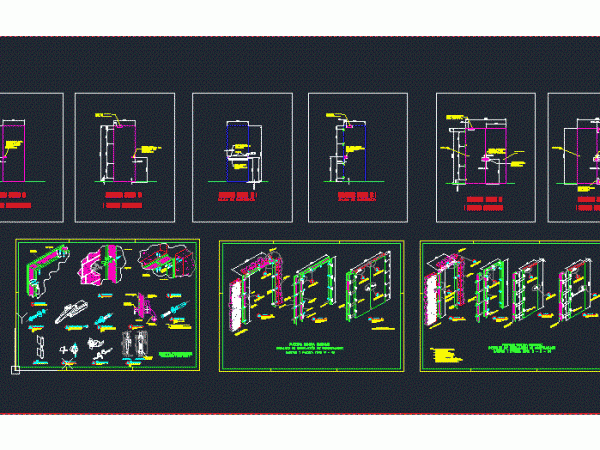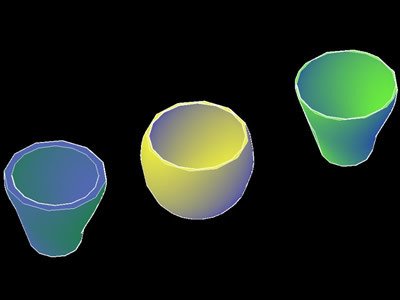
Plano Houses DWG Plan for AutoCAD
Plano permit showing the elements in a plane to get a license at City Hall. The flat consists of architectural plans; elevations; sections; cimentacion plant; structural plants; hydraulic plant facilities;…

Plano permit showing the elements in a plane to get a license at City Hall. The flat consists of architectural plans; elevations; sections; cimentacion plant; structural plants; hydraulic plant facilities;…

Axonometric of interior door, exterior door and window wood turning. In court, showing the components. Drawing labels, details, and other text information extracted from the CAD file (Translated from Spanish):…

File extension. Dwg showing a gamma carpentry details. Details are elevation with technical information such as coordinates, names of the elements involved in every detail and walk up Drawing labels,…

Foor plans showing the development of a project to FRACCIONAMEINTO IN Pachuca; LOTIFICACION PLANS SHOWN PAVING AND FACILITIES Drawing labels, details, and other text information extracted from the CAD file…

Showing 3 pots (to place plants) in 3D Language English Drawing Type Model Category Furniture & Appliances Additional Screenshots File Type dwg Materials Measurement Units Metric Footprint Area Building Features…
