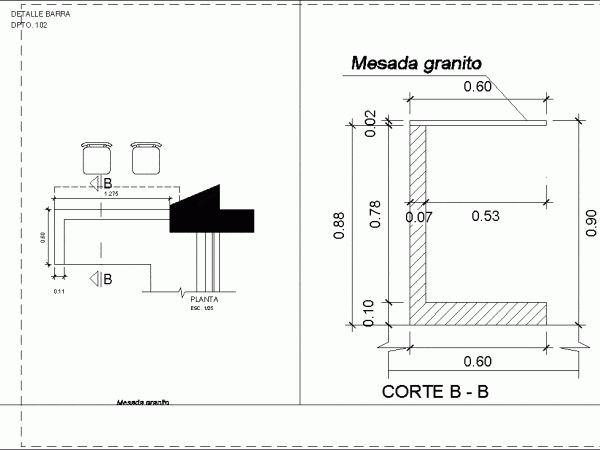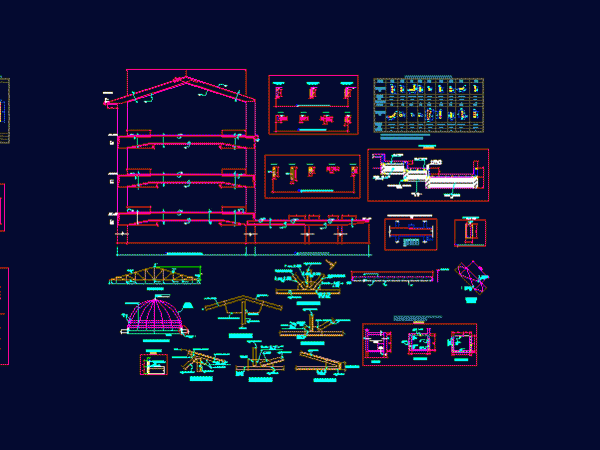
Detail Of Bar DWG Detail for AutoCAD
Kitchen Bar Detail showing the dimensions and finishes. Drawing labels, details, and other text information extracted from the CAD file (Translated from Spanish): lav., laundry, plant, cut, plant, esc., granite…

Kitchen Bar Detail showing the dimensions and finishes. Drawing labels, details, and other text information extracted from the CAD file (Translated from Spanish): lav., laundry, plant, cut, plant, esc., granite…

Cut showing the meeting of two roofs, using as a beam drainage particular channel. Drawing labels, details, and other text information extracted from the CAD file (Translated from Spanish): cut,…

Map showing the structure of a Municipal Theatre, the porches and roof trusses are displayed with a dome in the middle Drawing labels, details, and other text information extracted from…

Assembling the details of Beams and Losacero Expansion of bureaux Showing Drawing labels, details, and other text information extracted from the CAD file (Translated from Spanish): the seal, the seal,…

critical housing Court 3D showing all necessary materials from foundations to the roof. Double wall with thermal insulation inside . Raw text data extracted from CAD file: Language N/A Drawing…
