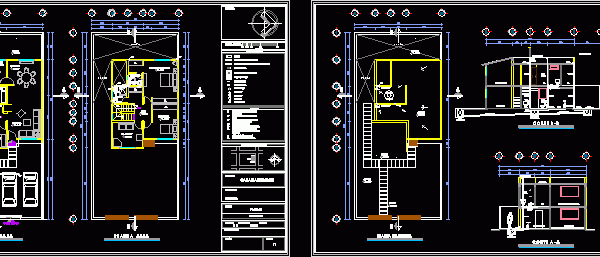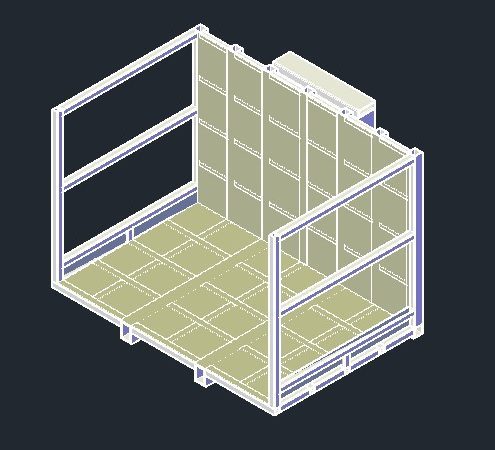
Detail Of Bathrooms DWG Plan for AutoCAD
Plan details a bath; showing their main caractristicas Drawing labels, details, and other text information extracted from the CAD file (Translated from Spanish): S.h. ladies, Npt:, Npt:, S.h. Males, Toilet…

Plan details a bath; showing their main caractristicas Drawing labels, details, and other text information extracted from the CAD file (Translated from Spanish): S.h. ladies, Npt:, Npt:, S.h. Males, Toilet…

MAP SHOWING THE LAYOUT OF DRAINAGE NETWORK INSTALLATION OF ADMINISTRATIVE OFFICE Drawing labels, details, and other text information extracted from the CAD file (Translated from Spanish): goes up, Downstream column,…

DETAILED TOILET LAYOUT FOR COMMERCIAL PURPOSES SHOWING THE PIPING LAYOUT . Drawing labels, details, and other text information extracted from the CAD file: toilet, gent toilet, w.c., urinals, toilet, gent…

PLANES WITH PLANTS AND SECTIONS SHOWING THE PIPES OF SANITARY INSTALLATION IN A HOUSING. THE PIPES SHOW THE THE THICKNESS AND ELBOWS USED TO CHANGE DIRECTION. CONTAIN THE SYMBOLOGY USED…

Detail of wall of a hydraulic lift to 3000 kg; showing welds profiles Language N/A Drawing Type Detail Category Mechanical, Electrical & Plumbing (MEP) Additional Screenshots File Type dwg Materials…
