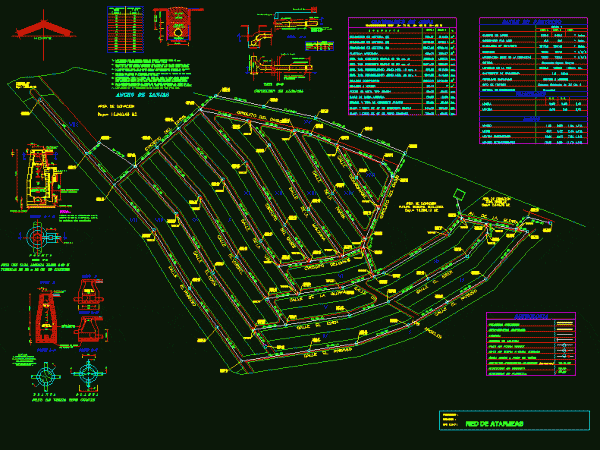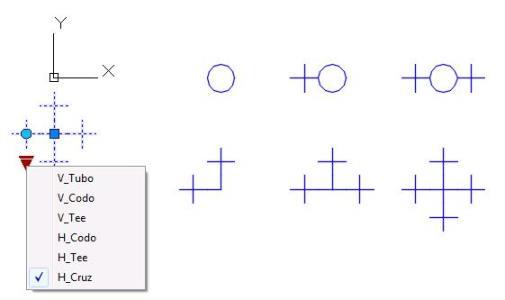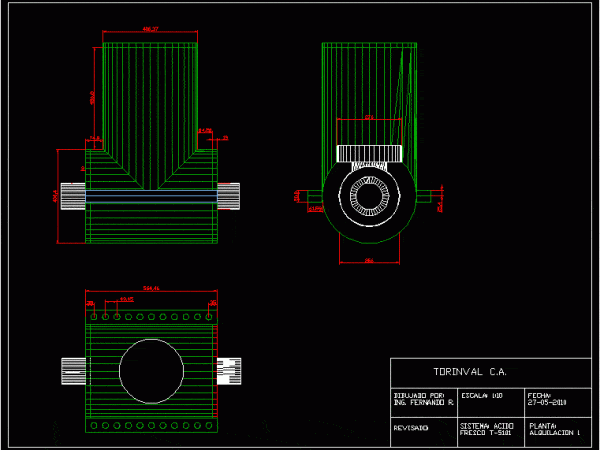
Sewer System 2D DWG Section for AutoCAD
MAP SHOWING IN 2D SEWER SYSTEM FOR FRACTIONATION 522 HOUSING MATERIALS AND AMOUNTS INCLUDE DETAILS OF EXPENSES AND SPEED TABLE OF SECTIONS OF TRENCH FLOW LEVELS AND SPECIFICATIONS OF THE…

MAP SHOWING IN 2D SEWER SYSTEM FOR FRACTIONATION 522 HOUSING MATERIALS AND AMOUNTS INCLUDE DETAILS OF EXPENSES AND SPEED TABLE OF SECTIONS OF TRENCH FLOW LEVELS AND SPECIFICATIONS OF THE…

A dynamic block showing all the symbolism of fittings (elbow, tee, cross vertical and horizontal view) of a drinking water network. Language N/A Drawing Type Block Category Mechanical, Electrical &…

Three PROJECTIONs Showing THE incoming EXISTING PIPE AND the CLAMP IN THE THREE PROJECTIONS. Drawing labels, details, and other text information extracted from the CAD file (Translated from Spanish): Drawn…

Schematic showing the arrangement of pipes pumping station LPG. The arrangement shows the piping of process line; Air plant; Instrument air; ground water. The collection features 6 numbered planes. Drawing…

Storm sewer plan showing details of a manhole to a collector of Ø 1.22m. partition formed and reinforced concrete. Drawing labels, details, and other text information extracted from the CAD…
