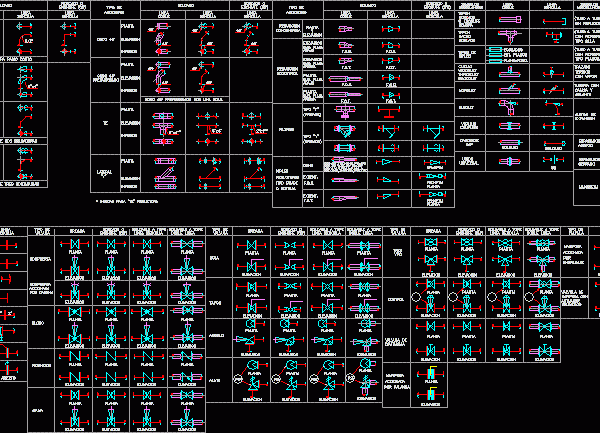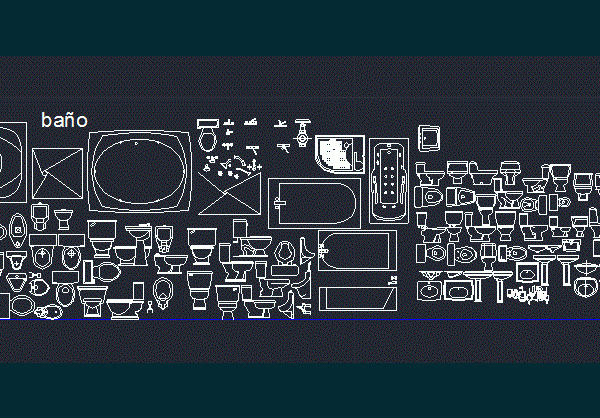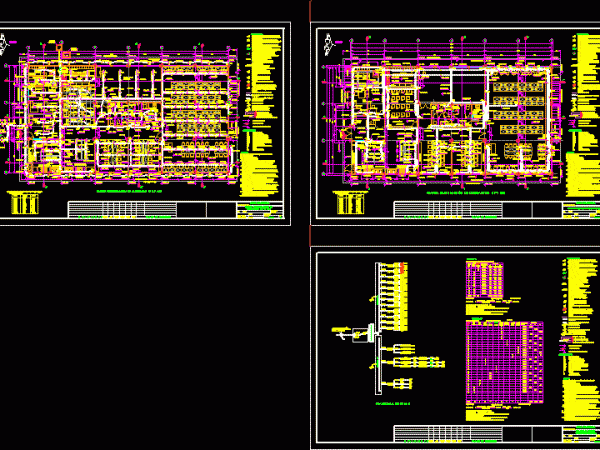
Pipe Fittings DWG Block for AutoCAD
Format is shown * dwg accessories for piping conections Drawing labels, details, and other text information extracted from the CAD file: stop, here, mark, qty, size, component description, tag, mark,…

Format is shown * dwg accessories for piping conections Drawing labels, details, and other text information extracted from the CAD file: stop, here, mark, qty, size, component description, tag, mark,…

This file bathrooms furniture as shown wc; sink; shower; bathtub and others; in various views; plant; elevations; to scale; and more . Drawing labels, details, and other text information extracted…

ASSEMBLY OF KITCHEN FOR RESTAURANT AND CAFETERIA FINISHES; It is shown in plan; 2D elevation Drawing labels, details, and other text information extracted from the CAD file (Translated from Spanish):…

Details hidrahulica and sanitary installation of bathroom furniture; They are shown in plant elevation and isometric . Drawing labels, details, and other text information extracted from the CAD file (Translated…

IN THESE PLANS SHOWN LIGHTING INSTALLATION AND CONTACTS WITH A line diagram AND LOAD TABLE. Drawing labels, details, and other text information extracted from the CAD file (Translated from Spanish):…
