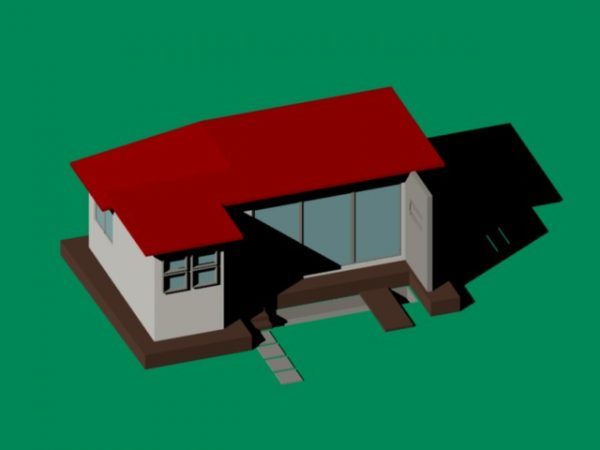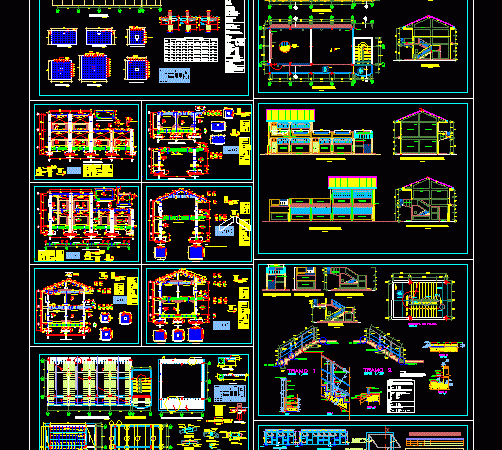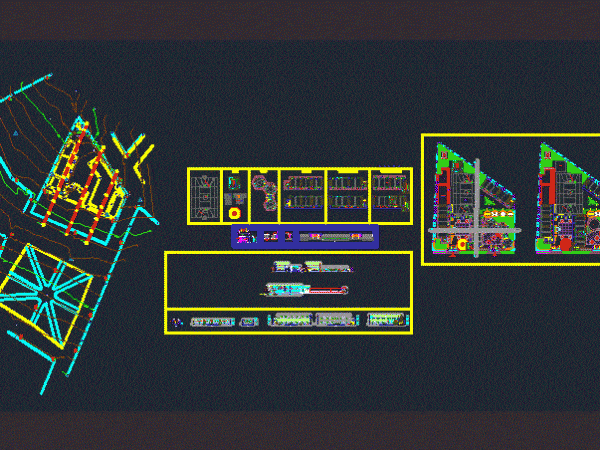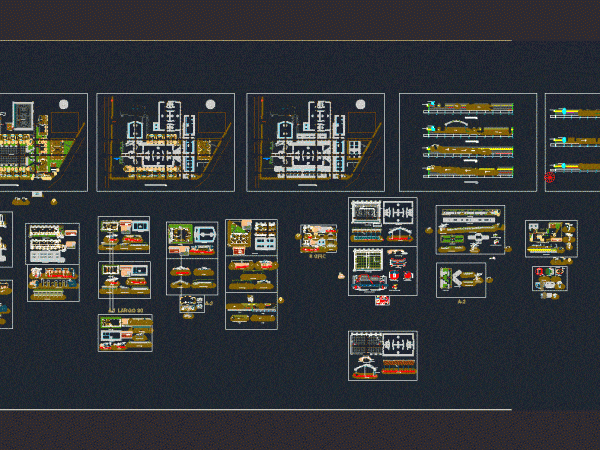
Cabin 3D DWG Model for AutoCAD
is shown as a proposed volumetric home – cabin Cabin 2D planes. Language English Drawing Type Model Category House Additional Screenshots File Type dwg Materials Measurement Units Metric Footprint Area…

is shown as a proposed volumetric home – cabin Cabin 2D planes. Language English Drawing Type Model Category House Additional Screenshots File Type dwg Materials Measurement Units Metric Footprint Area…

basic accommodation in plant distribution is shown at 1/100, with environments: living – dining – kitchen online, bedroom and 3/4 bath, interior garden. Flat roof,. Doors and wooden windows Drawing…

Complete drawings of an educational institution both architecture are shown; structures, electrical installations; sanitary facilities; septic tank; Sports slab and perimeter fence. Drawing labels, details, and other text information extracted…

Shown in architectural model; plan and sections of the various blocks that are part of the primary school block; secondary; administrative; initial block recreational games and sports also podium slab…

Architectural drawings; It is a complex detailed where design premises according to the surroundings are shown; forest; The educational complex has a character of enclosing spaces and provide a functional…
