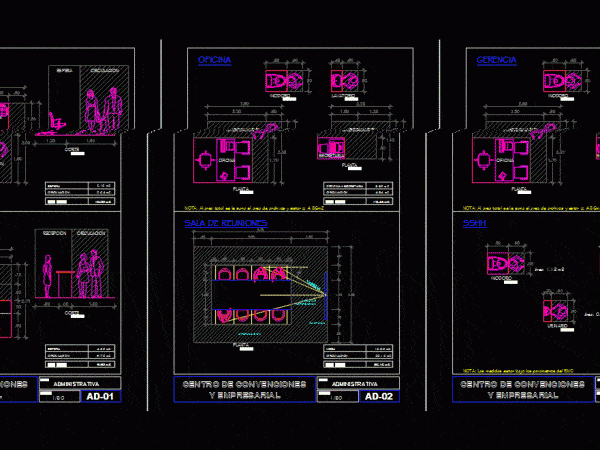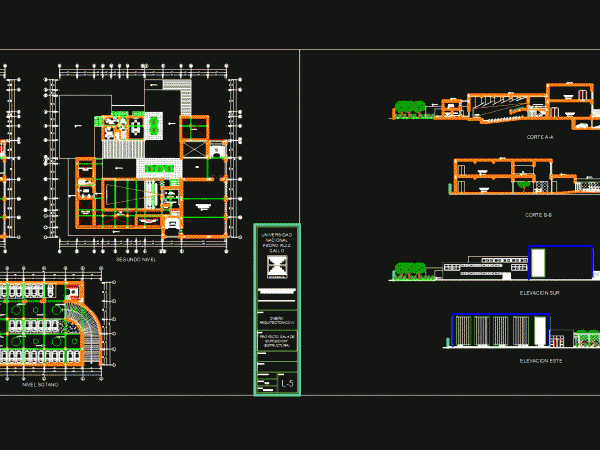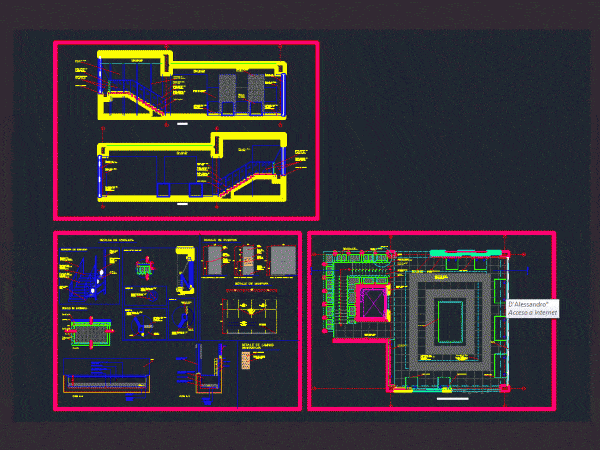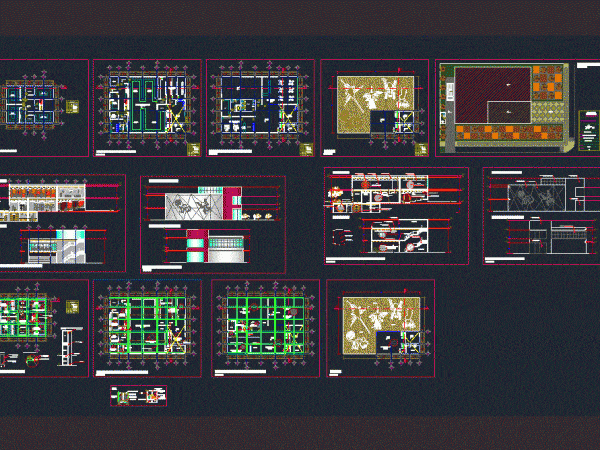
Showroom DWG Detail for AutoCAD
Matrices detailed municipal museum – various schemes Drawing labels, details, and other text information extracted from the CAD file (Translated from Spanish): exhibition area, visibility, screen, circulation, toilet, tp, two…




