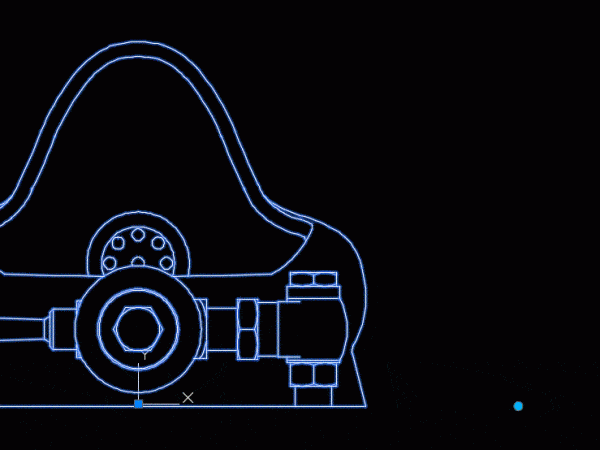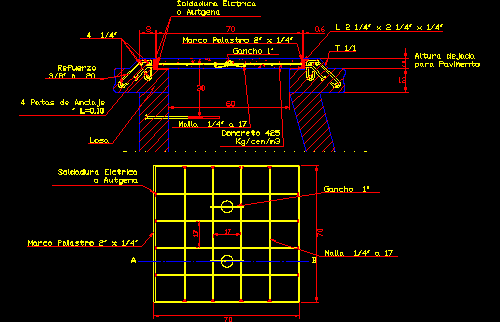
Urinal – Dynamic Block DWG Elevation for AutoCAD
It is a block of a urinary model which can be changed immediately with a click and become side or front elevation Language N/A Drawing Type Elevation Category Bathroom, Plumbing…

It is a block of a urinary model which can be changed immediately with a click and become side or front elevation Language N/A Drawing Type Elevation Category Bathroom, Plumbing…

Cameras for valves and gutters under side walk and under pavement Drawing labels, details, and other text information extracted from the CAD file (Translated from Spanish): Min, Min, maximum, Ditch…

Fences for manhole in side walk, pavement – Cover of manhole – Grill absorber – Access to wells Drawing labels, details, and other text information extracted from the CAD file…

Fire mouth in side walk – Norms transport potable water – Details Drawing labels, details, and other text information extracted from the CAD file (Translated from Spanish): Quick plug, Barcelona,…

Reforced cover of publish camera in peatonal zone Drawing labels, details, and other text information extracted from the CAD file (Translated from Spanish): Anchoring feet, Palast, Left to floor, Electric…
