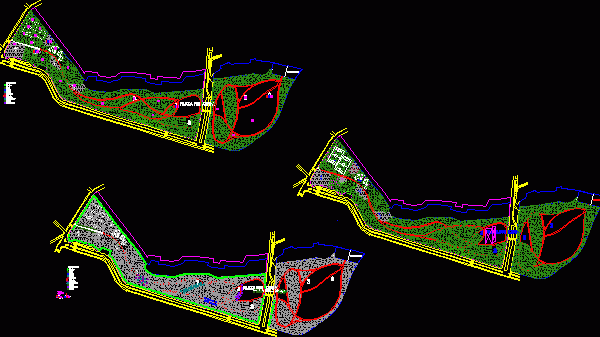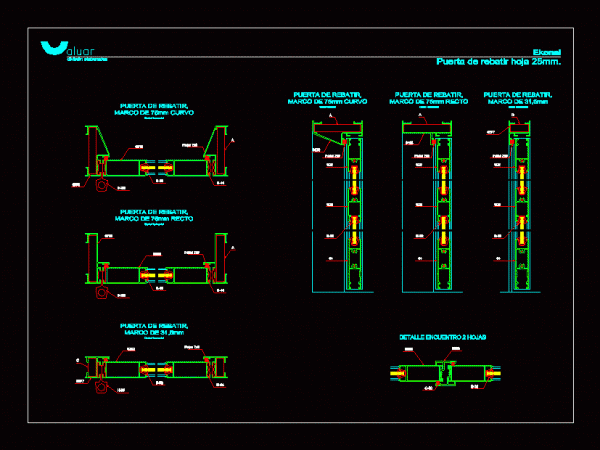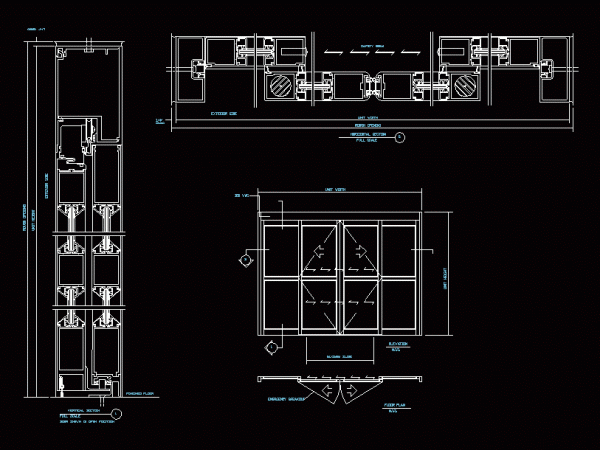
5 Bedroom House 3D DWG Full Project for AutoCAD
PROJECT FLOOR WITH 4 SIDES BY CORTES FACHADAS; CUTS AND DETAILS AS WELL AS CONSTRUCTION OF PROPOSED ARCHITECTURAL 3D IMAGES Drawing labels, details, and other text information extracted from the…

PROJECT FLOOR WITH 4 SIDES BY CORTES FACHADAS; CUTS AND DETAILS AS WELL AS CONSTRUCTION OF PROPOSED ARCHITECTURAL 3D IMAGES Drawing labels, details, and other text information extracted from the…

BMW z4 coup (2006). DWG drawing. top right left front back sides and top Language English Drawing Type Block Category Vehicles Additional Screenshots File Type dwg Materials Measurement Units Metric…

Plano park vegetation. The park is divided in two by what is proposed that a pedestrian bridge both sides. Drawing labels, details, and other text information extracted from the CAD…

ARE DETAILS OF A DOOR TO DEBATE (OPEN TO BOTH SIDES); CLIMBING WITH 25MM. AND VERY DETAILED Drawing labels, details, and other text information extracted from the CAD file (Translated…

This detail is section and plan of an emergency electronic door with 2sides. Drawing labels, details, and other text information extracted from the CAD file: unit width, maximum slide, floor…
