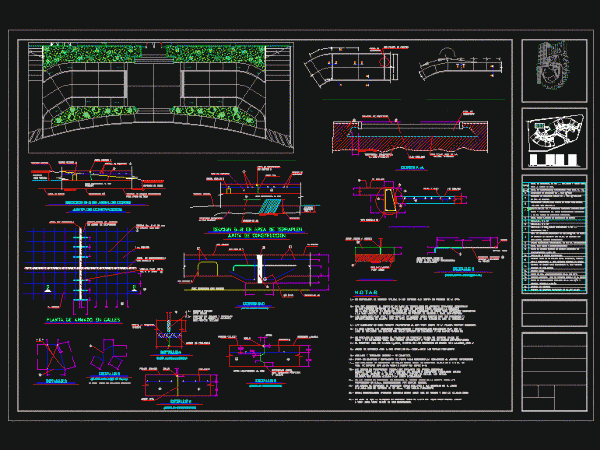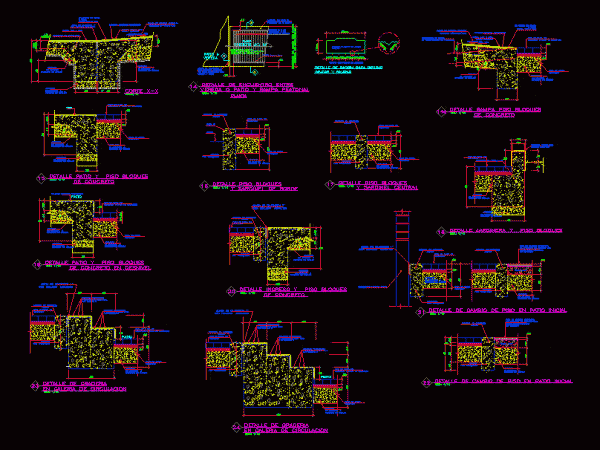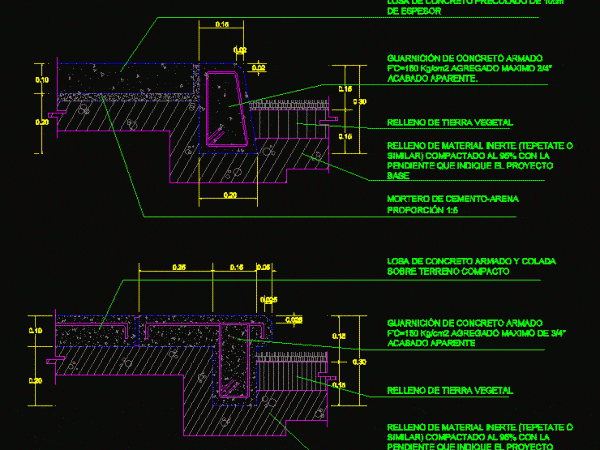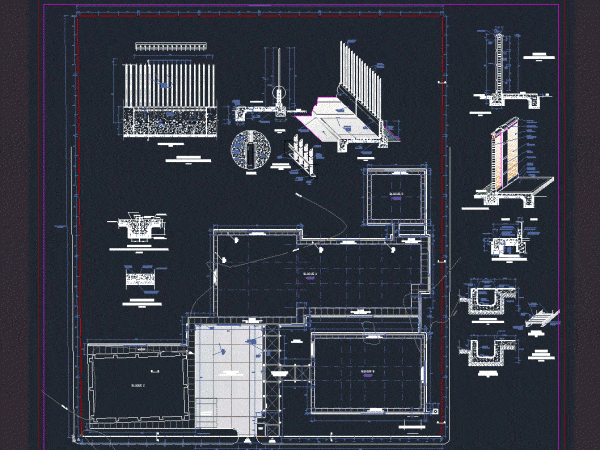
Detail Bench DWG Detail for AutoCAD
DETAILS THE BENCH OUTSIDE OF A BUILDING DEPARTMENT. THIS COMES IN STOCK. BONE JOINTS, EXPANSION JOINTS, SIDEWALKS AND SEALS Drawing labels, details, and other text information extracted from the CAD…

DETAILS THE BENCH OUTSIDE OF A BUILDING DEPARTMENT. THIS COMES IN STOCK. BONE JOINTS, EXPANSION JOINTS, SIDEWALKS AND SEALS Drawing labels, details, and other text information extracted from the CAD…

Plano detailing the geometry and size of sidewalks and ramps . Drawing labels, details, and other text information extracted from the CAD file (Translated from Spanish): Chiclayo, city, heroic, October,…

Cortes finished building terraces; patios and paths Drawing labels, details, and other text information extracted from the CAD file (Translated from Spanish): esc .:, note, esc .:, of ramp see…

It contains details of two types of benches of a Fractionation Drawing labels, details, and other text information extracted from the CAD file (Translated from Spanish): pre-cast concrete slab thick,…

Exterior Siding plane; Details of walls; sidewalks; etc. Drawing labels, details, and other text information extracted from the CAD file (Translated from Spanish): perimetral fence full m., fence, variable, variable,…
