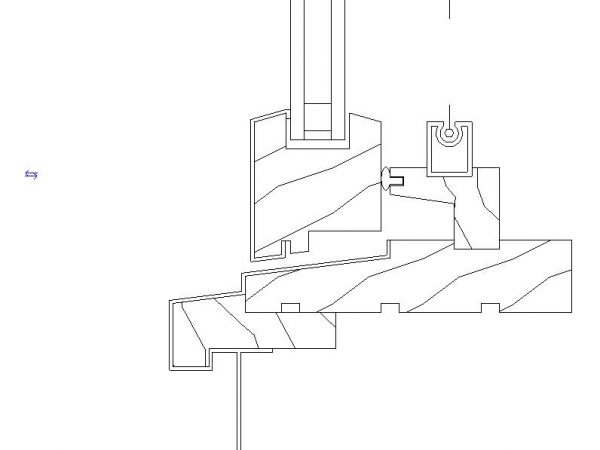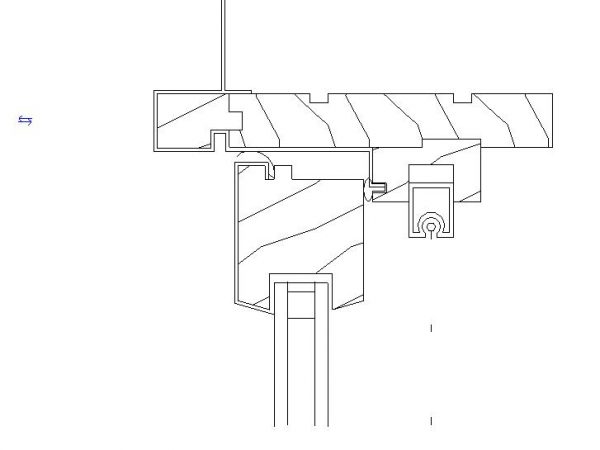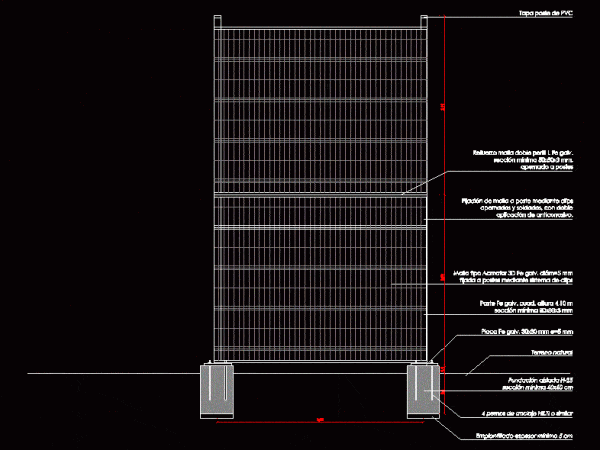
Window 2D DWG Detail for AutoCAD
Window – 2D – Generic – Constructive Detail – Cantilever window with wood siding – Sill Language English Drawing Type Detail Category Doors & Windows Additional Screenshots File Type dwg…

Window – 2D – Generic – Constructive Detail – Cantilever window with wood siding – Sill Language English Drawing Type Detail Category Doors & Windows Additional Screenshots File Type dwg…

Window – 2D – Generic – Constructive Detail – Cantilever window with wood siding – initial end Language English Drawing Type Detail Category Doors & Windows Additional Screenshots File Type…

Window – 2D – Generic – Constructive Detail – Aluminium Sliding window with wood siding and jamb Language English Drawing Type Detail Category Doors & Windows Additional Screenshots File Type…

TYPES OF HOUSING GROUP; WITH CUT IN DETAIL IN SCALE 1:75; INTERIOR WITH EQUIPMENT; SIDING; TERRACE GARDEN; CONSTRUCTION DETAILS; AREAS COVERED WITH POLYSTYRENE lightened; DETAILS OF LIGHTING; DETAIL OF CEILING…

Closing multicourt; Isolated H Foundation – 25 Min section 40×40 cm framed Fe Poste minimum section 100x100x2 mm galvanized mesh type and 3D Acmafor Fe 5mm diameter galvanized poles attached…
