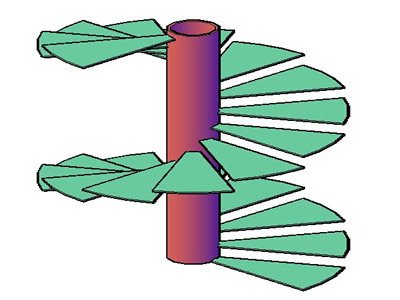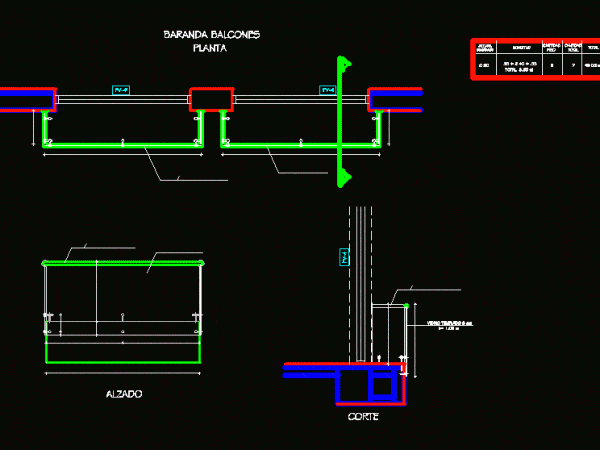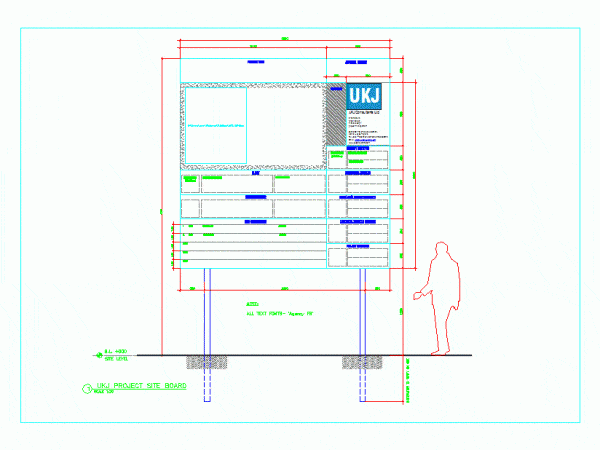
Spiral Stairs Form 3D DWG Model for AutoCAD
Its a clear sign such as the snail-shaped stairs in 3D Language N/A Drawing Type Model Category Stairways Additional Screenshots File Type dwg Materials Measurement Units Footprint Area Building Features…

Its a clear sign such as the snail-shaped stairs in 3D Language N/A Drawing Type Model Category Stairways Additional Screenshots File Type dwg Materials Measurement Units Footprint Area Building Features…

Exterior Railing sign for the development of multifamily housing balconies Drawing labels, details, and other text information extracted from the CAD file (Translated from Spanish): Stainless steel pipe anchored wall,…

Manufactured wood or steel sign Drawing labels, details, and other text information extracted from the CAD file: title, to verify on site, project title, site level, g.l., fma, fma architects…

3d Standard Highway Sign Drawing labels, details, and other text information extracted from the CAD file (Translated from Spanish): av. Abasol, center, Nazi, Ortiz, av. Abasol, center, Nazi, Ortiz, av….

Details hydrants; Hose boxes; fire extinguishers; Sign plates; Symbolism; etc. Drawing labels, details, and other text information extracted from the CAD file (Translated from Portuguese): floor, Indicators on the wall…
