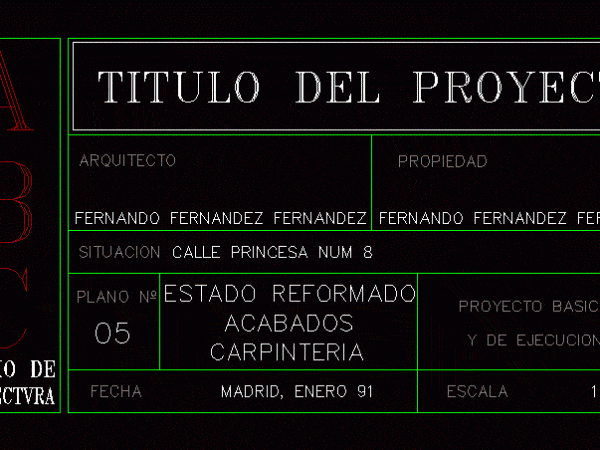
Table A1 Format Sec DWG Block for AutoCAD
With SEC A1 format painting by students in 4th Means to support their educational development Drawing labels, details, and other text information extracted from the CAD file (Translated from Spanish):…

With SEC A1 format painting by students in 4th Means to support their educational development Drawing labels, details, and other text information extracted from the CAD file (Translated from Spanish):…

Municipal Caratula of the town of Cinco Saltos; RIO NEGRO; Argentina. Drawing labels, details, and other text information extracted from the CAD file: piso, latex, gr.y fino la cal, gr.y…

2d drawing Drawing labels, details, and other text information extracted from the CAD file: materials hatching color, cement render, brick wall, timber, panel, metal, facing brick, porcelan tile homog.tile, ms…

2D drawing – Ground – view – isometric Language N/A Drawing Type Block Category Drawing with Autocad Additional Screenshots File Type dwg Materials Measurement Units Footprint Area Building Features Tags…

SLEEVE FOR PLANT; Versatile and modern. It is an original design by architecture student Drawing labels, details, and other text information extracted from the CAD file (Translated from Spanish): Fernando…
