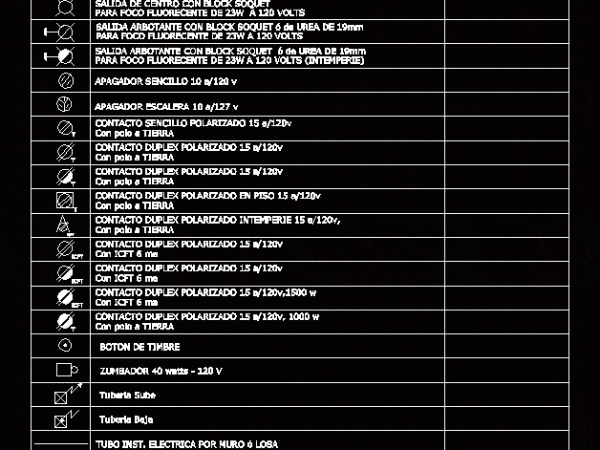
Water Installation Family DWG Block for AutoCAD
Installation of water in a 2 story house; house with pump installation – Simbologia Drawing labels, details, and other text information extracted from the CAD file (Translated from Spanish): Low…

Installation of water in a 2 story house; house with pump installation – Simbologia Drawing labels, details, and other text information extracted from the CAD file (Translated from Spanish): Low…

Drainage in hospital ceilings – Plants – Legends – Simbologia Drawing labels, details, and other text information extracted from the CAD file (Translated from Spanish): Inclin. the D. Past, drain,…

Details – specifications – sizing Drawing labels, details, and other text information extracted from the CAD file (Translated from Spanish): Ctv, Semi-tank, first floor, To the typical floor, Dept., living…

form cad Drawing labels, details, and other text information extracted from the CAD file (Translated from Spanish): Icft, Electrical installation specifications, symbol, Type load center with thermomagnetic switches, Center outlet…

Project room of a house on two levels with electrical installation; simbologia; line diagram and load table Drawing labels, details, and other text information extracted from the CAD file (Translated…
