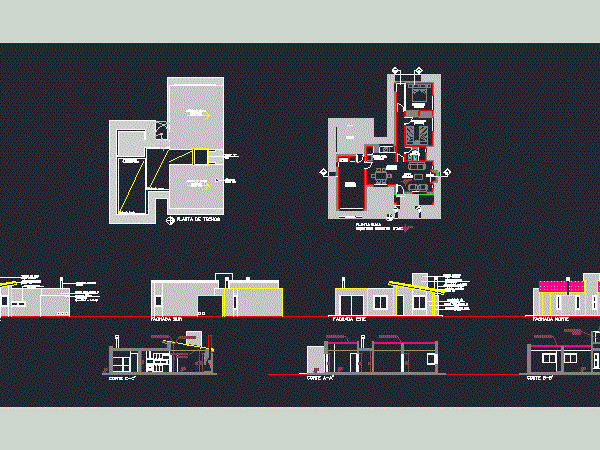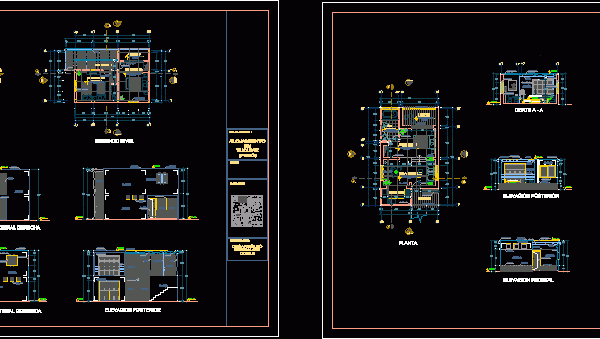
Family Bungalow In A Rural Area With Organic Architecture 2D DWG Design Plan for AutoCAD
This is the design of a Family Bungalow in a rural area, which consists of living room, kitchen, dining room, terrace, two bedrooms, bathrooms, this design has five types of…


