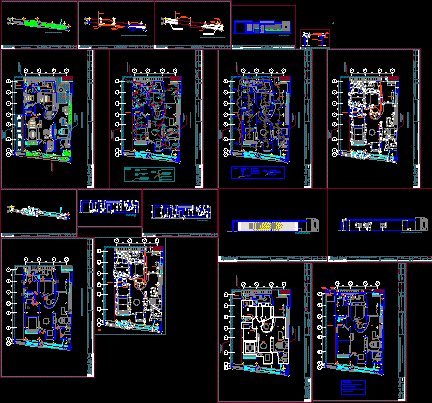
G Home Game Plans – Single Family DWG Plan for AutoCAD
Complete set of plans from surveying sites to special Drawing labels, details, and other text information extracted from the CAD file (Translated from Spanish): counter, cellar, commercial premises, scale :,…




