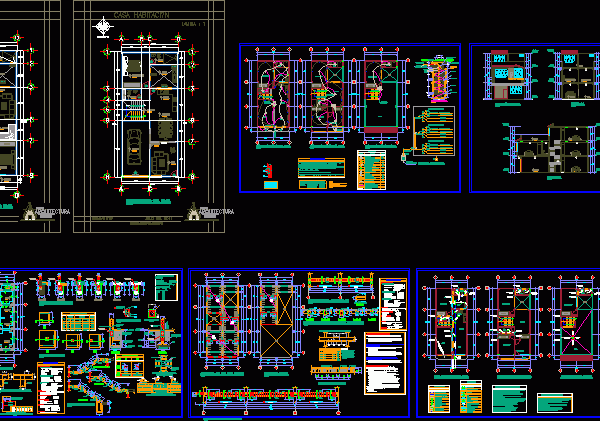
Single Family DWG Block for AutoCAD
Housing developed on uneven ground; proposal in three plants. Drawing labels, details, and other text information extracted from the CAD file (Translated from Spanish): ground floor, longitudinal section, facade, second…




