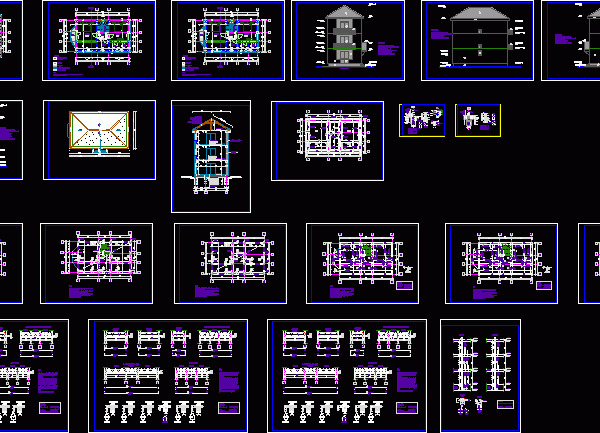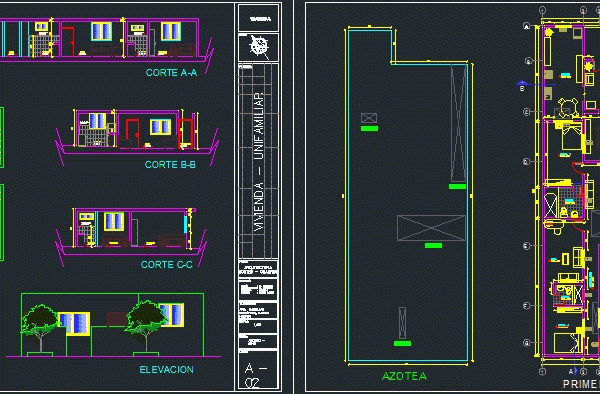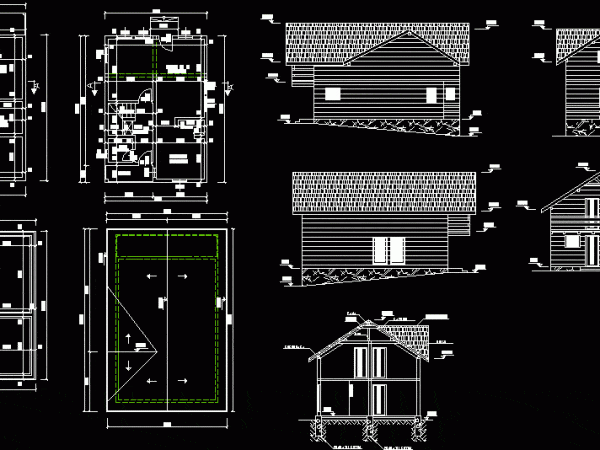
Housing 2 Levels DWG Detail for AutoCAD
Housing 2 levels, plant , elevation , details of structure and architecture. Drawing labels, details, and other text information extracted from the CAD file (Translated from Romanian): the name of…

Housing 2 levels, plant , elevation , details of structure and architecture. Drawing labels, details, and other text information extracted from the CAD file (Translated from Romanian): the name of…

Complete design of a detached house, which consists of the construction details consisting of floor plans, sections, foundations, electrical, sanitary and other elements appropriately dimensioned for proper interpretation Drawing labels,…

Model of social housing to be built in series with minimum dimensions as the FHA. Drawing labels, details, and other text information extracted from the CAD file (Translated from Spanish):…

Housing for declaratory factory – floor plan – location. Drawing labels, details, and other text information extracted from the CAD file (Translated from Spanish): dining room, ceramic ceiling, ss.hh., hall,…

Housing architectural plans with 2 levels – plants – sections – facades etc – structural plans. Drawing labels, details, and other text information extracted from the CAD file (Translated from…
