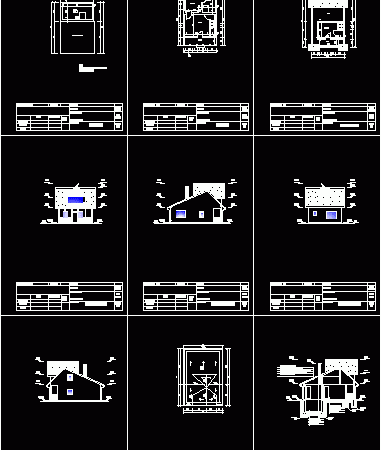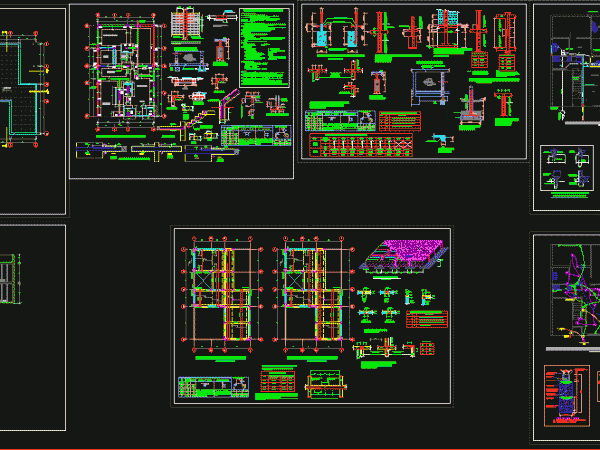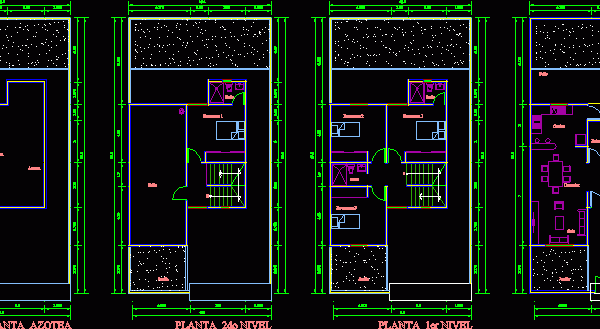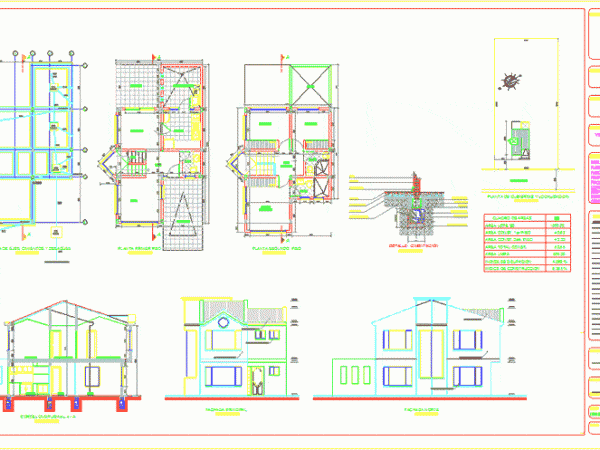
Single Family DWG Plan for AutoCAD
Housing architectural plans with 2 levels – plants – sections – facades etc – structural plans Drawing labels, details, and other text information extracted from the CAD file (Translated from…

Housing architectural plans with 2 levels – plants – sections – facades etc – structural plans Drawing labels, details, and other text information extracted from the CAD file (Translated from…

Complete project with the necessary requirements for its construction account all levels, architecture, plumbing, electrical installations and structures. Drawing labels, details, and other text information extracted from the CAD file…

single room house plants for 4 people with room service. Rectangular shape field of 19.5 x 10.1. – 3 plants plant architectural roof. Drawing labels, details, and other text information…

Single family house of 82, 85 M2 that has living room, dining room, kitchen, laundry on the first level. In the second level, 3 bedrooms with 2 bathrooms and an…

Housing with one level, American style dining room, 3 bedrooms and laundry. Drawing labels, details, and other text information extracted from the CAD file (Translated from Spanish): c.i.a.n., concrete cyclopean,…
