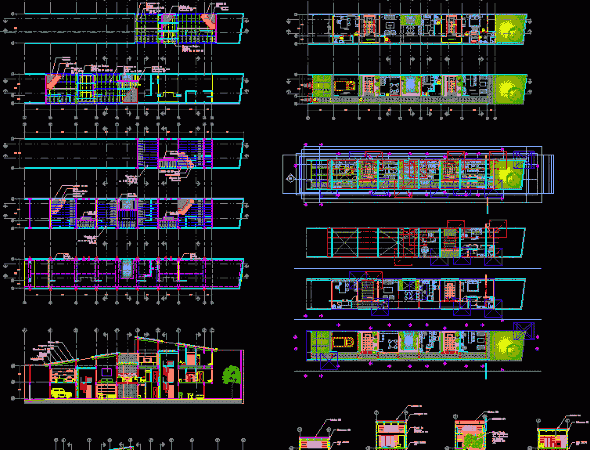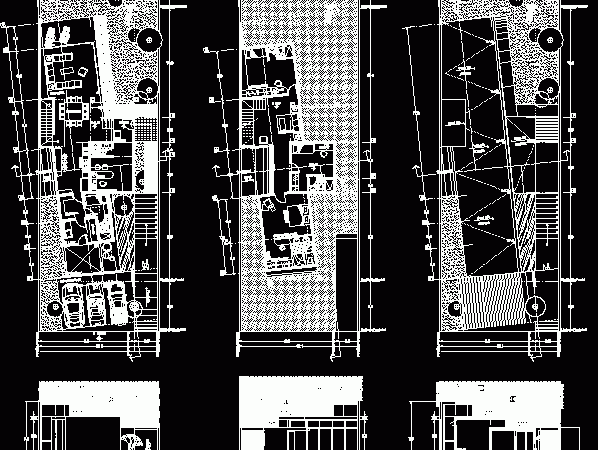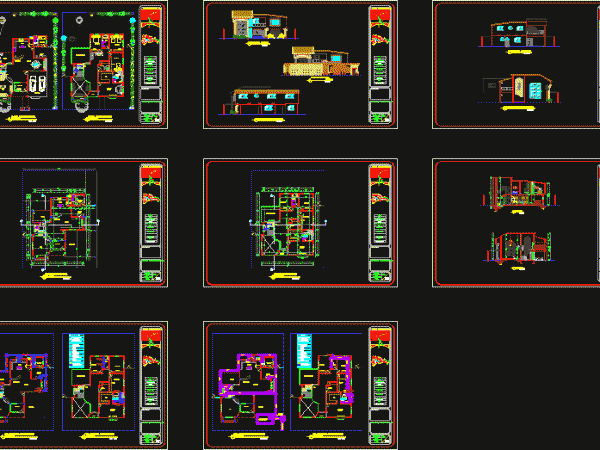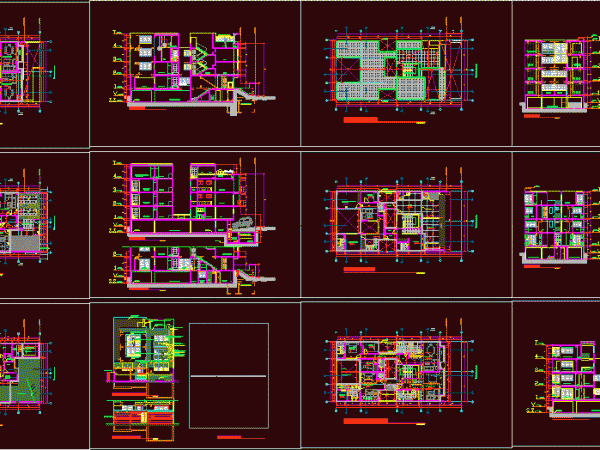
Single Family Home DWG Block for AutoCAD
House of 2 floors with 2 bedrooms. Drawing labels, details, and other text information extracted from the CAD file (Translated from Spanish): alfonso de rojas, carpinterias sheet, dimensions, width, cant.,…

House of 2 floors with 2 bedrooms. Drawing labels, details, and other text information extracted from the CAD file (Translated from Spanish): alfonso de rojas, carpinterias sheet, dimensions, width, cant.,…

Single-family house on narrow lot, with built adjacencies. 3 levels, fully furnished. Drawing labels, details, and other text information extracted from the CAD file (Translated from Spanish): roof plant, aa…

House Room 2 floors and includes sections and facades. Raw text data extracted from CAD file: Language English Drawing Type Section Category House Additional Screenshots File Type dwg Materials Measurement…

Single Family home, has a land area of ??500 mts. 2 architectural; dimencioned; 4 fascists with a fifth facade front gate and two sections. Drawing labels, details, and other text…

Is a typical single family home model, showing a traditional distribution in Puno – Peru. Drawing labels, details, and other text information extracted from the CAD file (Translated from Spanish):…
