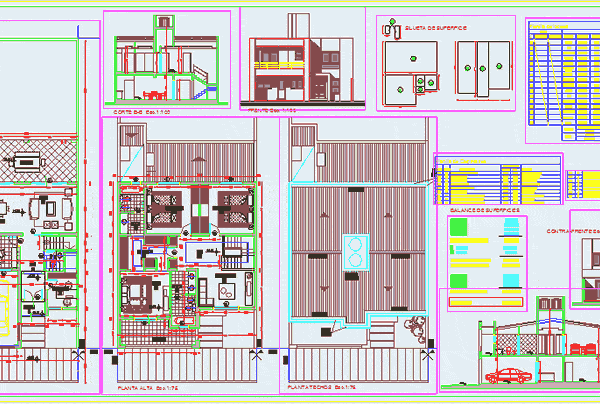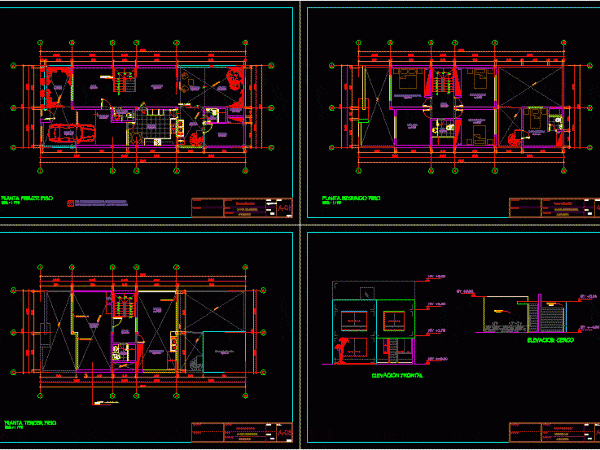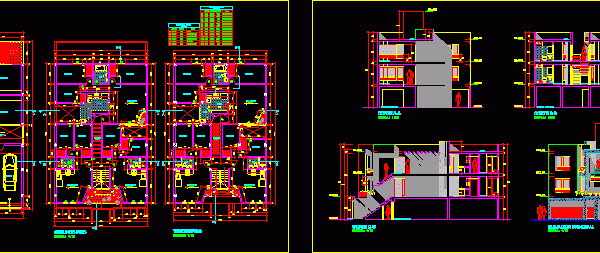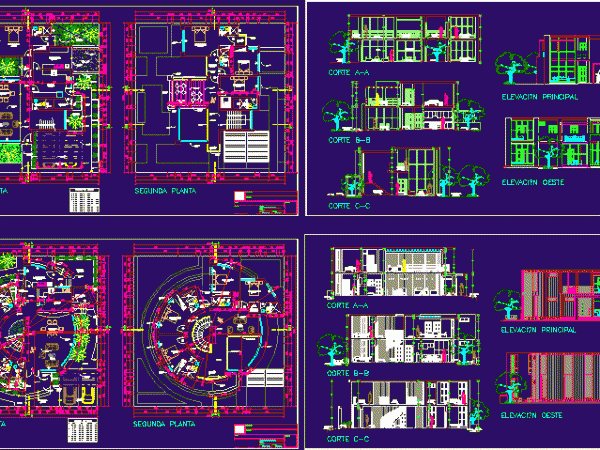
Houses DWG Block for AutoCAD
House of 2 floors. Drawing labels, details, and other text information extracted from the CAD file (Translated from Spanish): garage, hall, kitchen, laundry, dining room, living room, desk, bathroom, dressing…

House of 2 floors. Drawing labels, details, and other text information extracted from the CAD file (Translated from Spanish): garage, hall, kitchen, laundry, dining room, living room, desk, bathroom, dressing…

single family home architectural plans and elevations cuts in the district of San Miguel. Drawing labels, details, and other text information extracted from the CAD file (Translated from Galician): kitchen,…

Full House Project. Drawing labels, details, and other text information extracted from the CAD file (Translated from Spanish): service patio, ceiling projection, living, dining room, kitchen, sh, garage, bedroom, family…

The file consists of architectural plans, sections and elevations of two cottages located on the outskirts of the city. An orthogonal type is of type and the other radial. The…

Project Houses. Drawing labels, details, and other text information extracted from the CAD file (Translated from Spanish): level, pool, living room, kitchen, terrace, receipt, duct, garden, sh, passageway, bedroom, balcony,…
