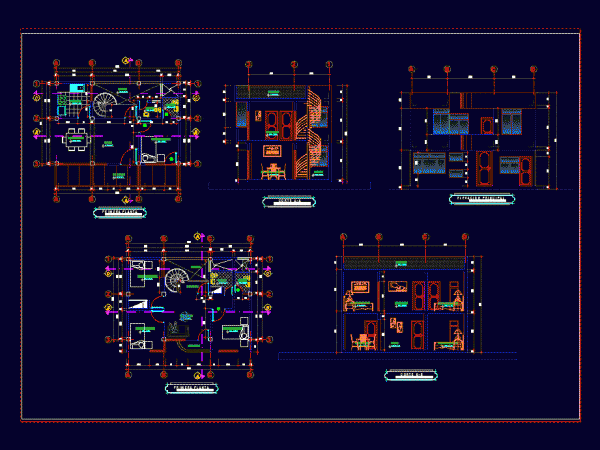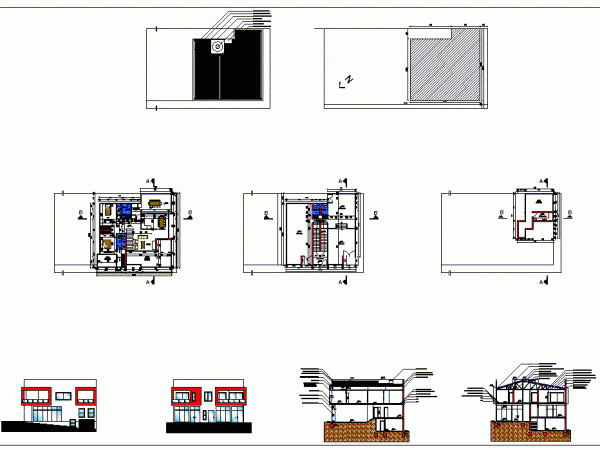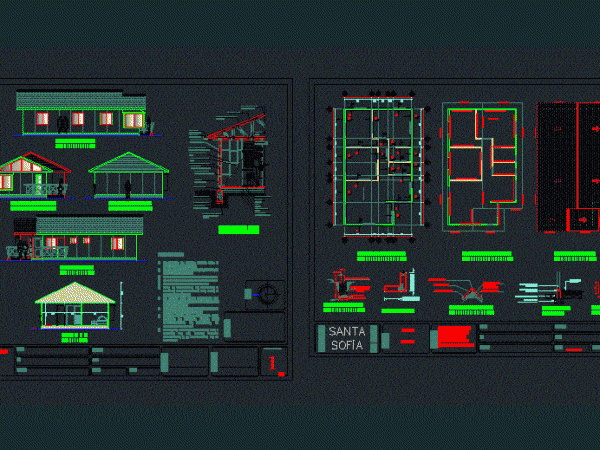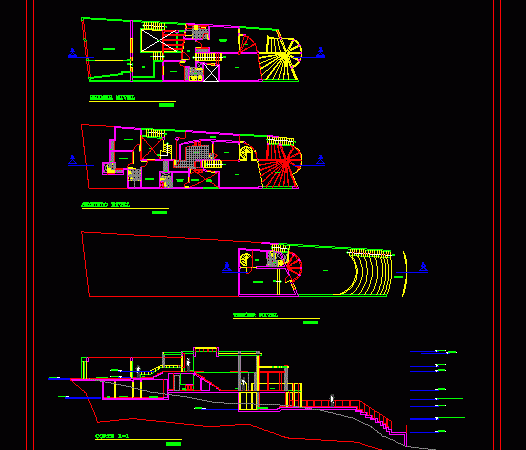
Housing DWG Section for AutoCAD
Single Family – plants – sections – facades – dimensions – designations Drawing labels, details, and other text information extracted from the CAD file (Translated from Catalan): ss.hh, dining room,…

Single Family – plants – sections – facades – dimensions – designations Drawing labels, details, and other text information extracted from the CAD file (Translated from Catalan): ss.hh, dining room,…

This project shows the resolution of two shops on the ground floor and upstairs housing local project with a basement and garage where the laundry is located Drawing labels, details,…

Plane wooden housing 75, 00 M2, with architectural plants, foundations, and roof structures. Cortes, fixture and construction details Drawing labels, details, and other text information extracted from the CAD file…

This is a 2 story single family dwelling;. Occurs where large spaces such as the dining room,livings, terrace parking Drawing labels, details, and other text information extracted from the CAD…

Architectural Project in Mid Beach Land with slope Drawing labels, details, and other text information extracted from the CAD file (Translated from Spanish): parking, terrace, games room, seating, public pass…
