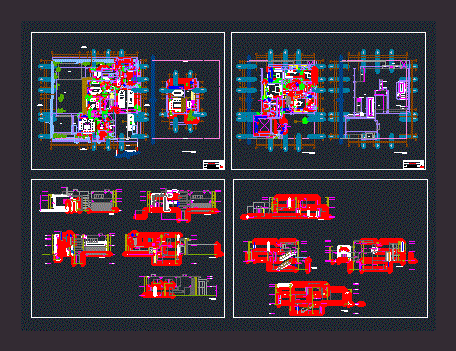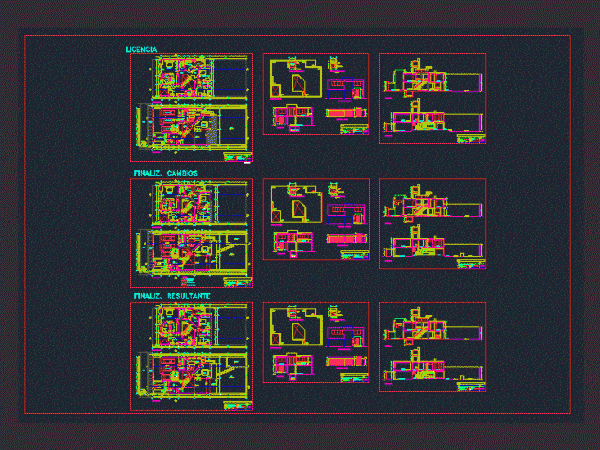
Tipologias Homes DWG Block for AutoCAD
Basic plant family house for design of structures with ladder Drawing labels, details, and other text information extracted from the CAD file (Translated from Spanish): workshop of structures iii –…

Basic plant family house for design of structures with ladder Drawing labels, details, and other text information extracted from the CAD file (Translated from Spanish): workshop of structures iii –…

Proposed draft and draft a two-story house; cuts elevations Course: Architectural Drawing Drawing labels, details, and other text information extracted from the CAD file (Translated from Spanish): ica hatun yachay…

Project Ger house. Including plant; 3d model Drawing labels, details, and other text information extracted from the CAD file: room, loft, rest room, section, flashing, brick, insulation Raw text data…

FAMILY HOUSE IN CONDO IN THE DISTRICT OF MOLINA – LIMA – PERU – PLANTS – CORTES Drawing labels, details, and other text information extracted from the CAD file (Translated…

Plants Architecture – Cortes – Completing details – Dimensioning – Infrastructural Development Drawing labels, details, and other text information extracted from the CAD file (Translated from Spanish): delete after, insert,…
