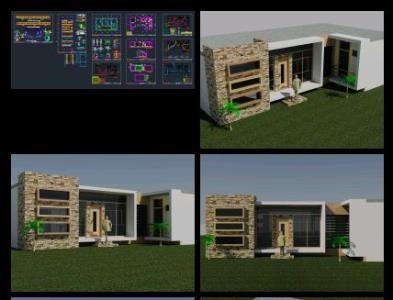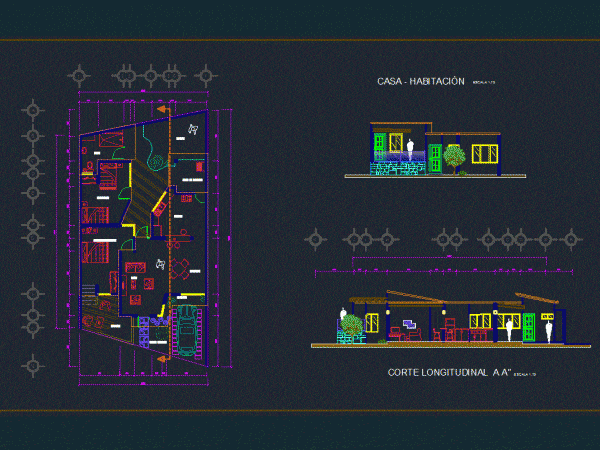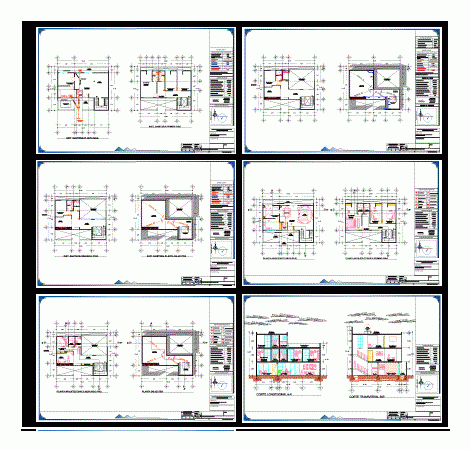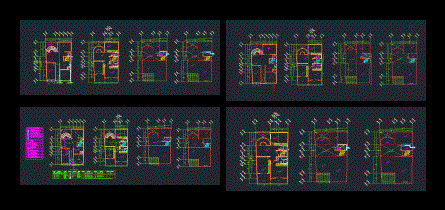
Modern House DWG Block for AutoCAD
A modern minimalist housing and convenient features – Plants – Cortes – Estrcuturas – Several Facilities Language Other Drawing Type Block Category House Additional Screenshots File Type dwg Materials Measurement…

A modern minimalist housing and convenient features – Plants – Cortes – Estrcuturas – Several Facilities Language Other Drawing Type Block Category House Additional Screenshots File Type dwg Materials Measurement…

Plant; Slitting and facade Language Other Drawing Type Block Category House Additional Screenshots File Type dwg Materials Measurement Units Metric Footprint Area Building Features Tags apartamento, apartment, appartement, aufenthalt, autocad,…

Single family Home; complete with drawings in his 4 specialties; Foundation plane; Architecture; and sewage and electrical systems; with an area of ??6.30 x 19.00m Language Other Drawing Type Block…

The project consists of a two-storey house room. The files have architectural plans; sanitary and hydraulic; as well architectural cuts and facades of the project. Language Other Drawing Type Full…

House room facilities (plumbing, sanitary, gas, and electricity) Language Other Drawing Type Block Category House Additional Screenshots File Type dwg Materials Measurement Units Metric Footprint Area Building Features Tags apartamento,…
