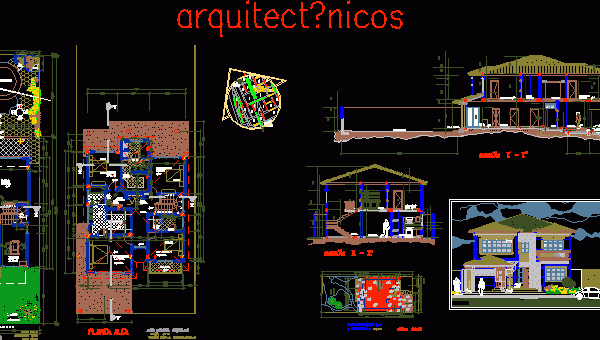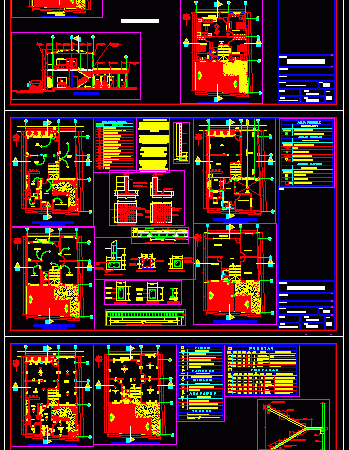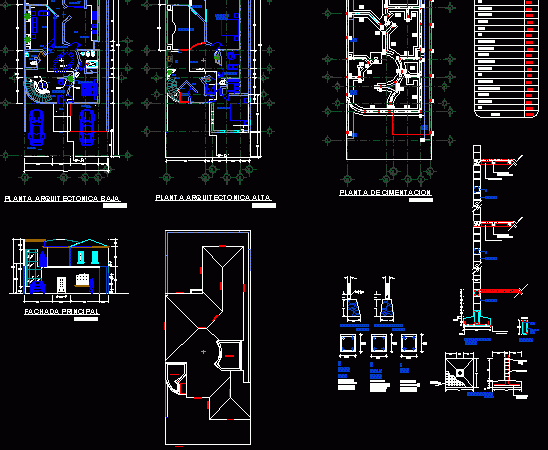
Detached House 3D DWG Full Project for AutoCAD
The project arose from an organic idea, which was defined in the section with low waves on the main facade and a cantilevered curve that serves lighter section balcony to…

The project arose from an organic idea, which was defined in the section with low waves on the main facade and a cantilevered curve that serves lighter section balcony to…

2-storey family house contains 2 cuts, implementation, and front deck. Drawing labels, details, and other text information extracted from the CAD file (Translated from Spanish): caliandra confusa, caliandra coal, a…

Contains architectural plant, foundations, mezzanine, structural ceilings, hydraulic, electrical and finishes, elevations and sections, structural details and technical specifications. Drawing labels, details, and other text information extracted from the CAD…

Extending a traditional dwelling. Drawing labels, details, and other text information extracted from the CAD file (Translated from Spanish): em., lm., ground floor., regulatory path to adapt., to be placed.,…

Draft of a property to a lawyer, architectural plants. Drawing labels, details, and other text information extracted from the CAD file (Translated from Spanish): tree no, garden, living room, dining…
