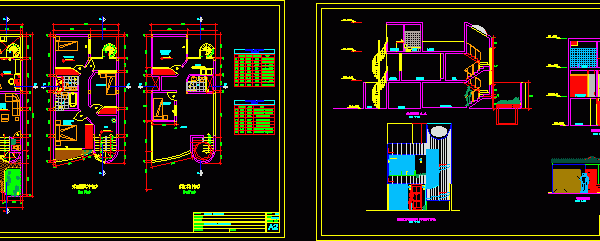
One Family Housing–3 Levels DWG Section for AutoCAD
one family HOme 3 LEVELs WITH RESPECTIVE SECTIONS AND ELEVATIONS Drawing labels, details, and other text information extracted from the CAD file (Translated from Spanish): elevated eternit tank, american standard,…




